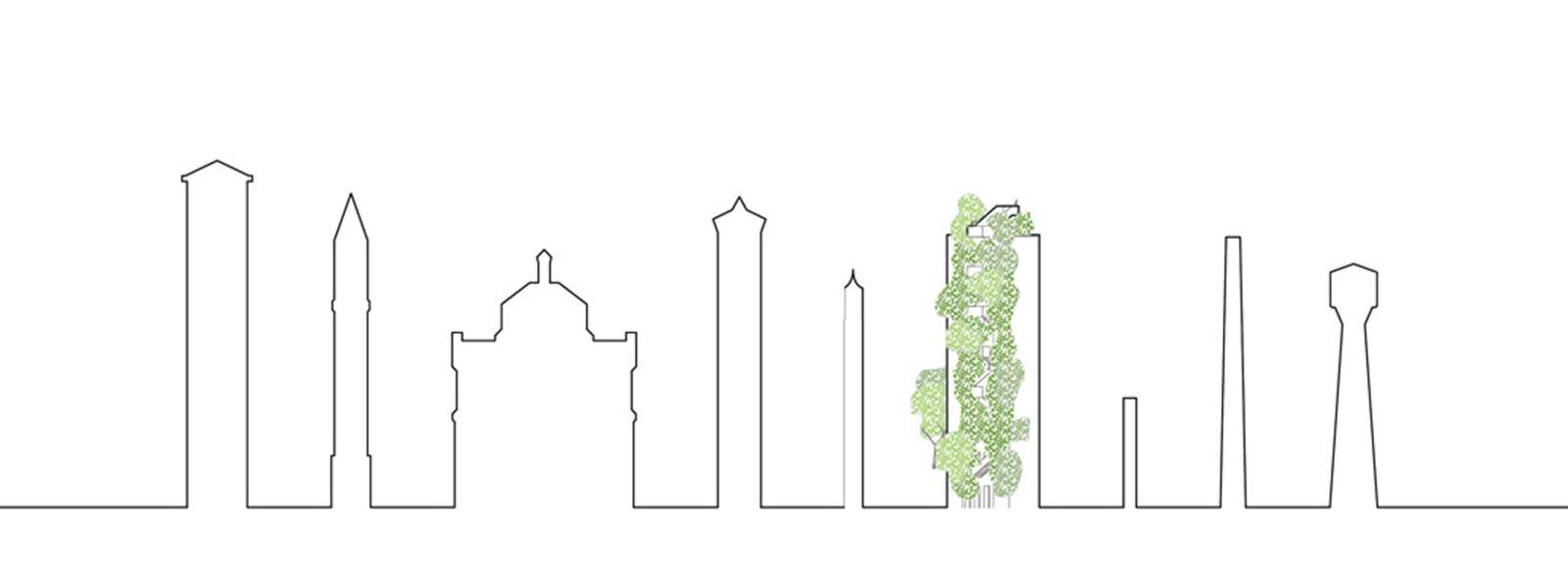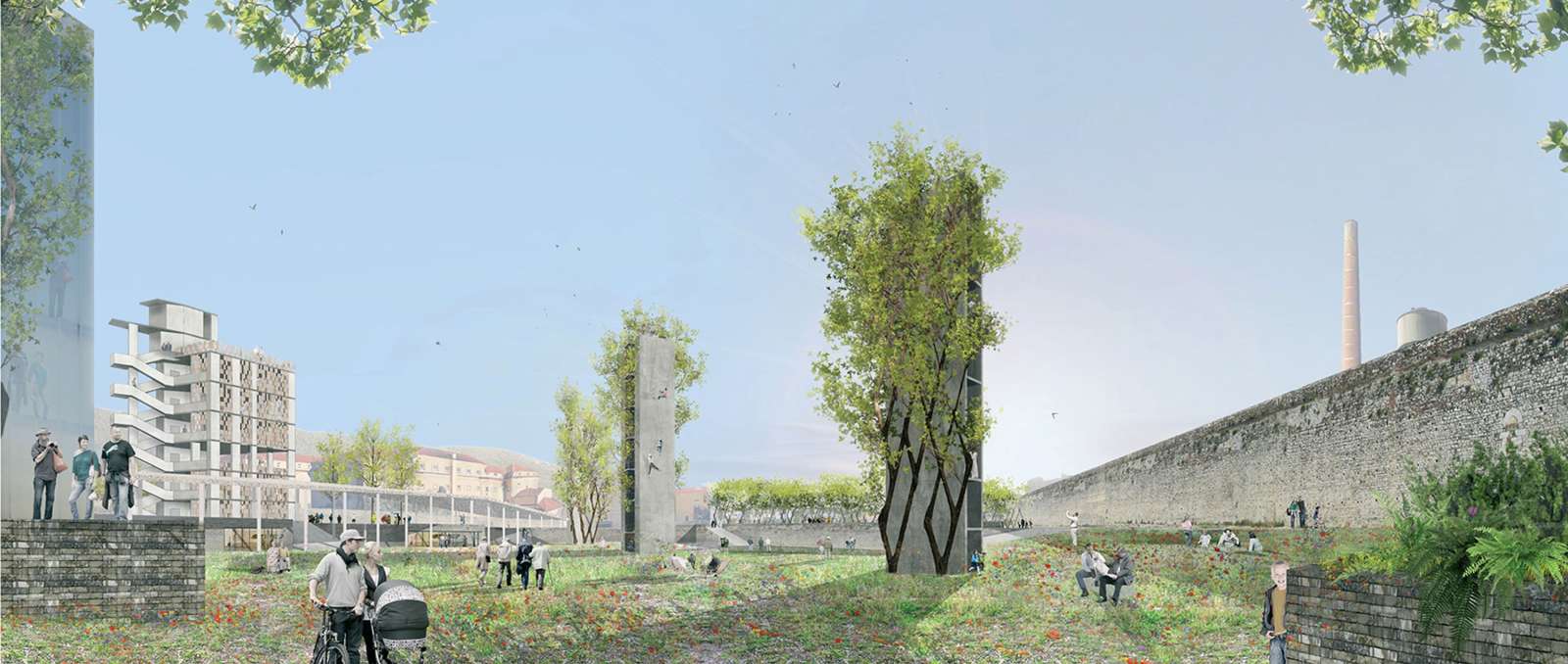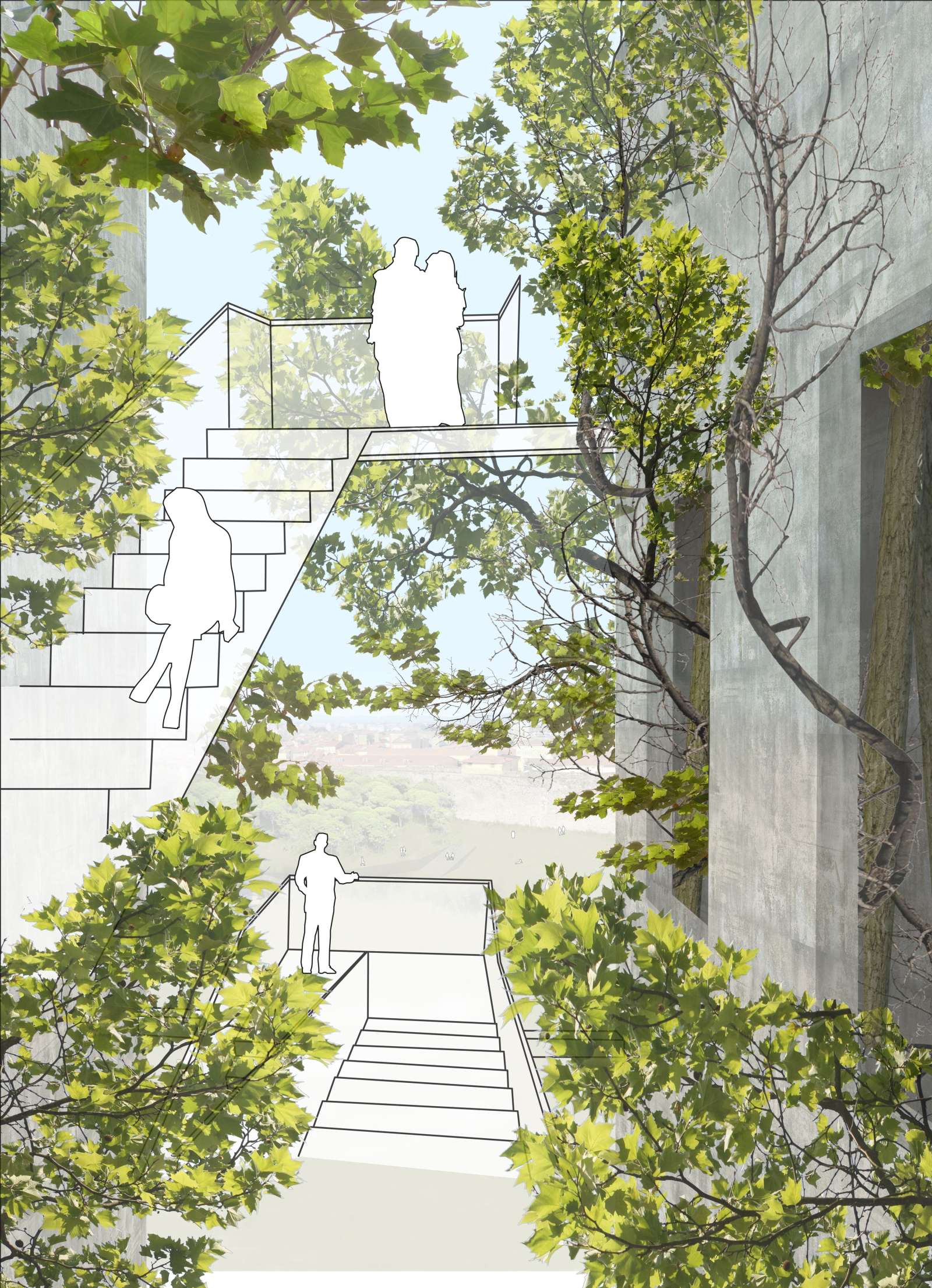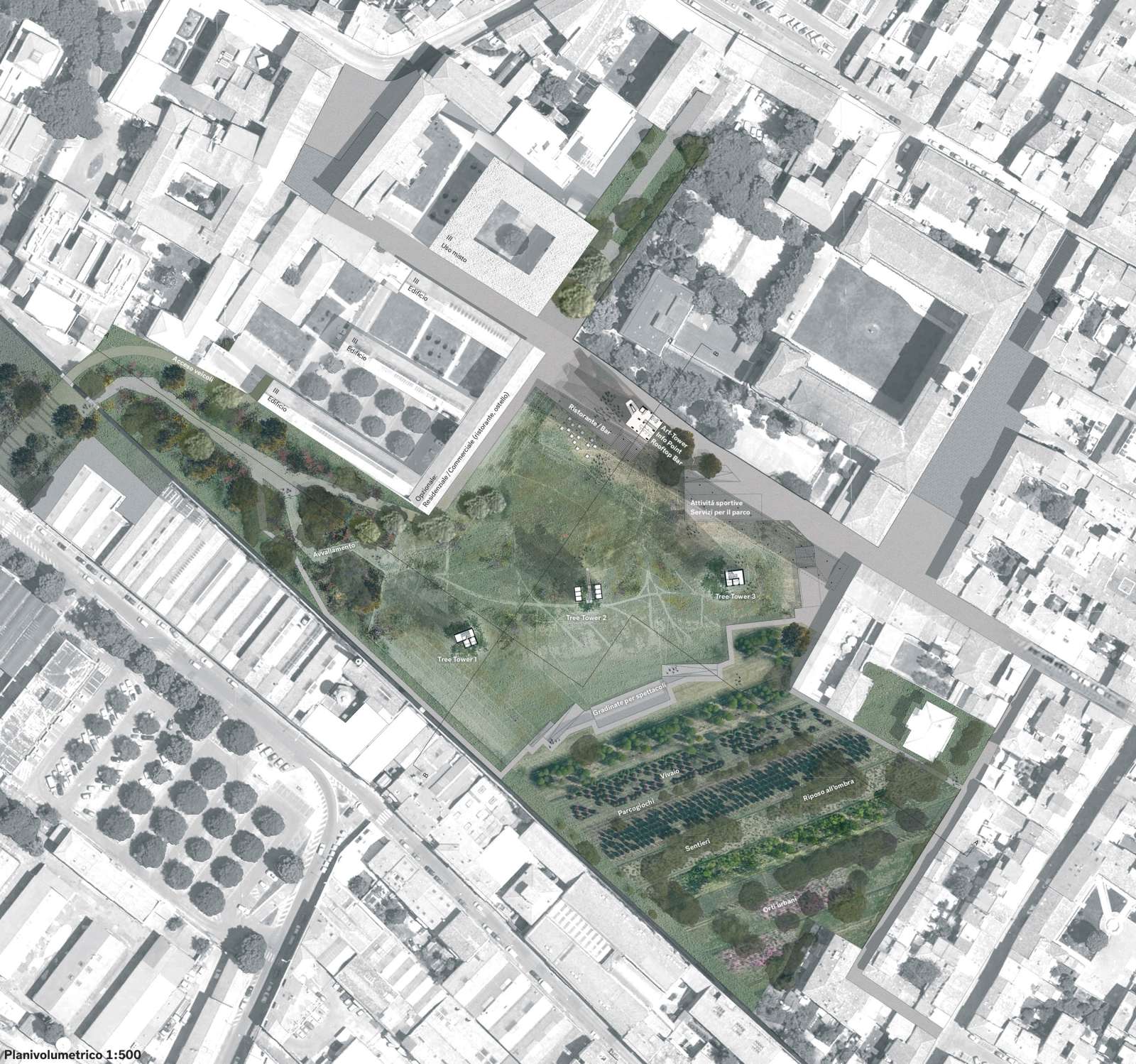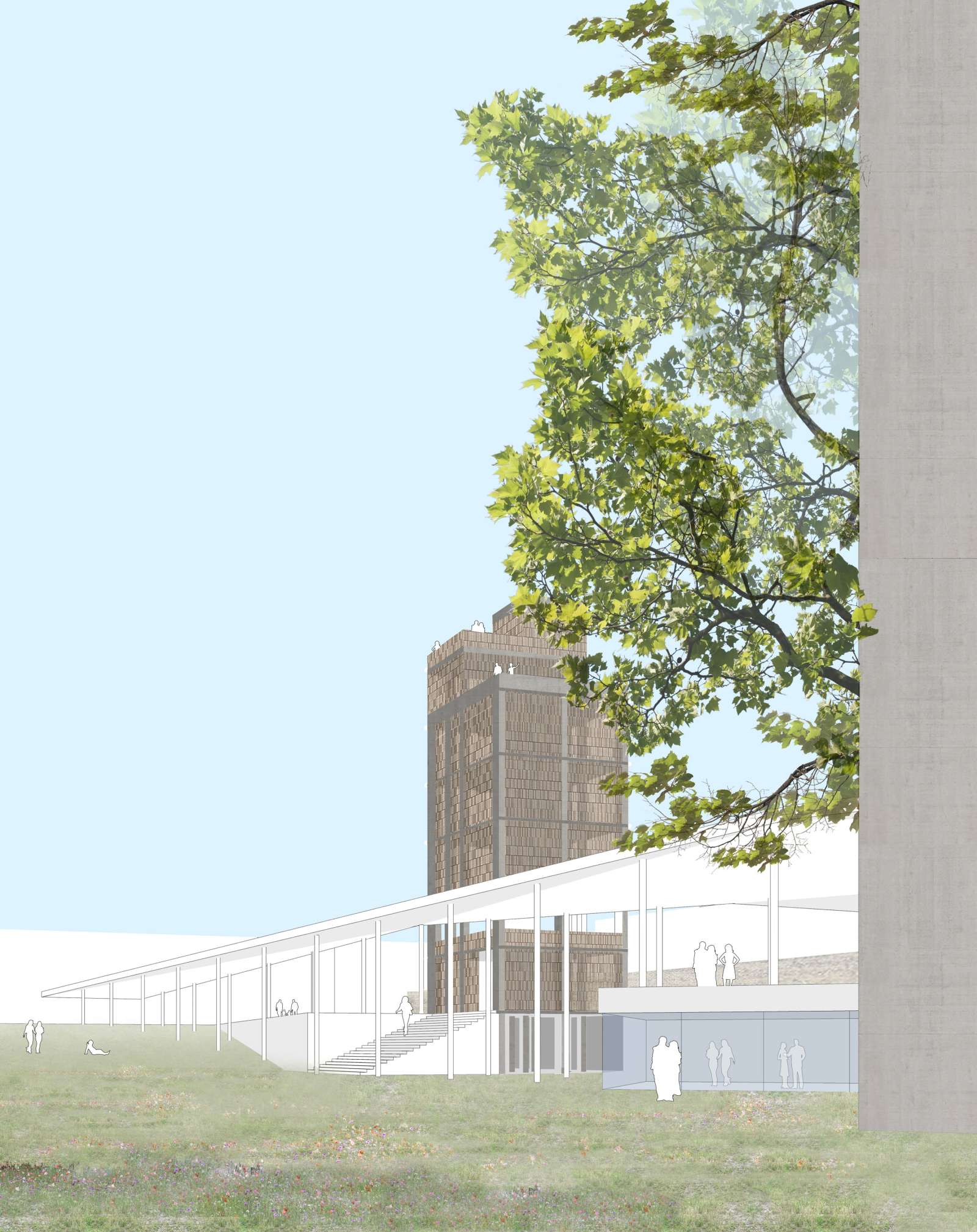The “skyline” of Prato is characterized by different kinds of high buildings. Within the medieval walls historic towers and other remarkable buildings are very present. Outside the walls, chimneys and water towers represent the “factory city”. The project adds iconic tree towers to this skyline that stand for the profound social, cultural, ecological and economic transformation Prato is witnessing. With their concrete cores – remnants from the former hospital – and the growing structure, they connect the past and the future.
The overall structure of the park is developed from the existing situation. By using architectural and topographic elements from the time of the hospital and staging structures like the city wall, different historic layers become readable. Urban as well as very wide spaces arise, open fields as well as densely greened spaces. Thereby an overall very large green volume emerges, since trees are partly arranged in the vertical. Spatial potentials of existing structures are used in form of topographic as well as architectonic elements for the future park.
