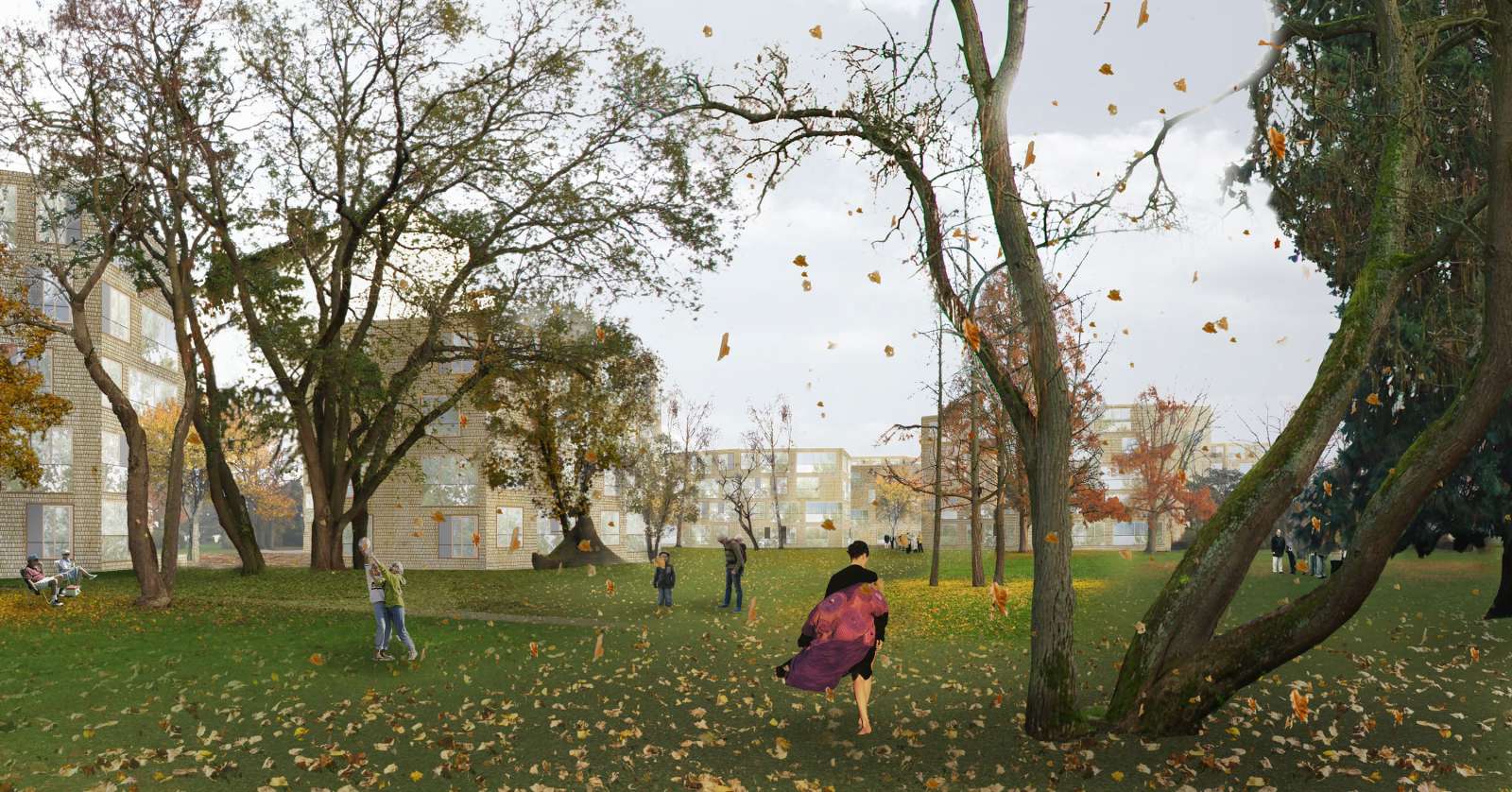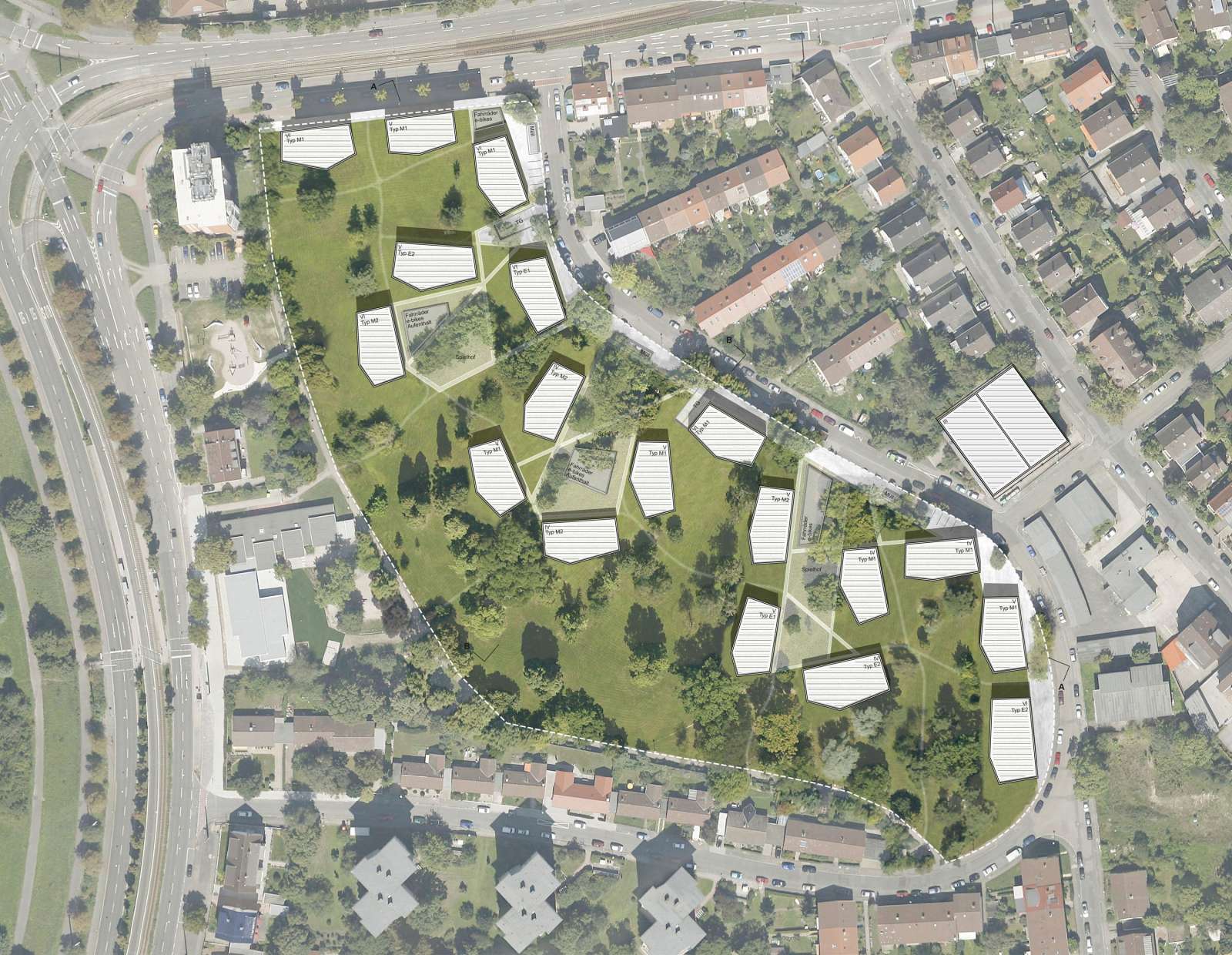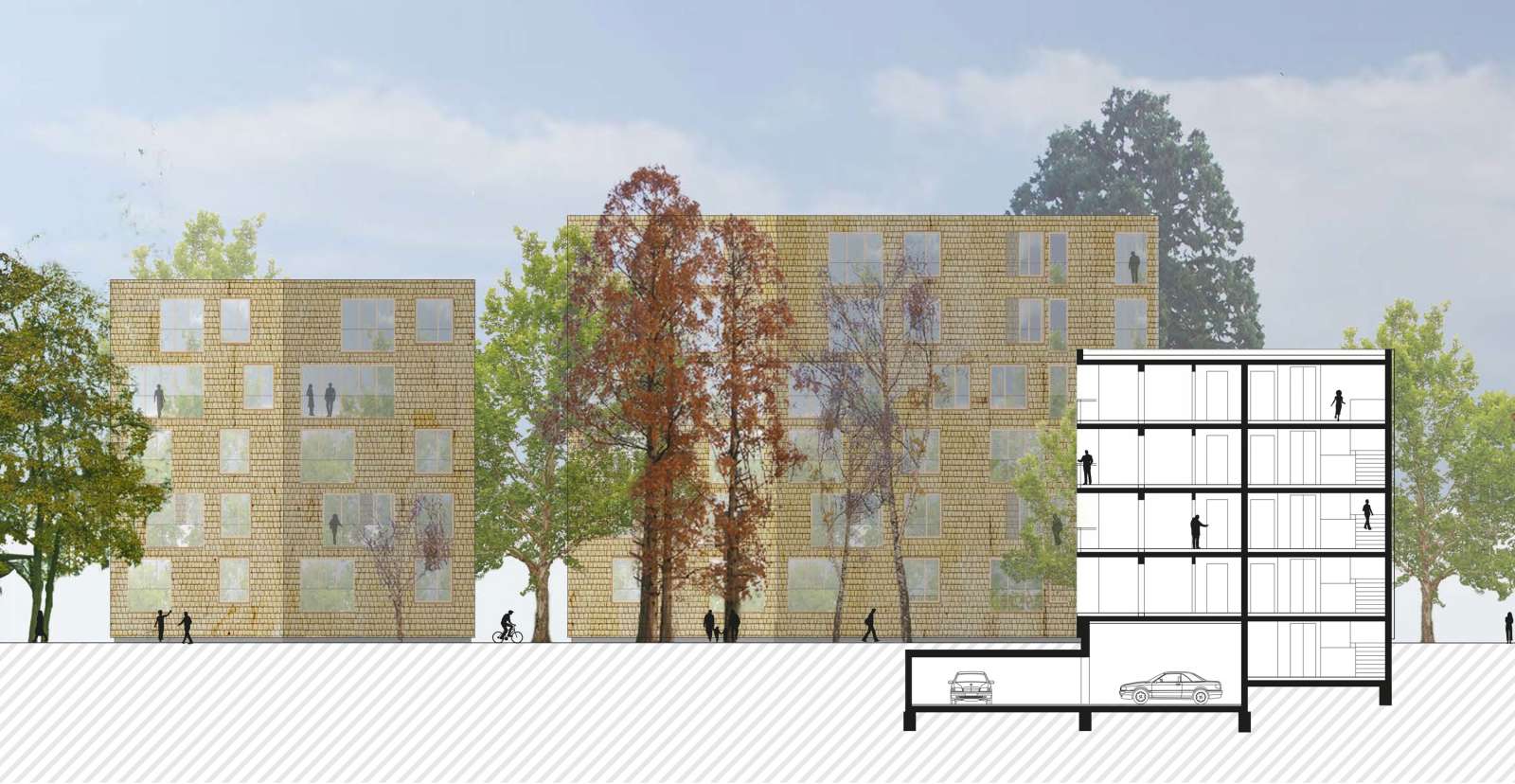The housing estate Aubuckel was built in the 50ties. The formerly modern buildings need to be replaced, but the species-rich tree population offers a unique spatial and atmospheric potential. The new development adapts the structure of the existing row buildings and interprets them in solitary houses. The new buildings integrate themselves in the existing tree stand, create new visual connections and a flowing circulation: the future tenants will not only look at the trees, they will live in the park.
The houses are grouped around courtyards with areas for recreation and living zones. The transition between courtyard and park is smooth, a path network connects and structures the different areas.


