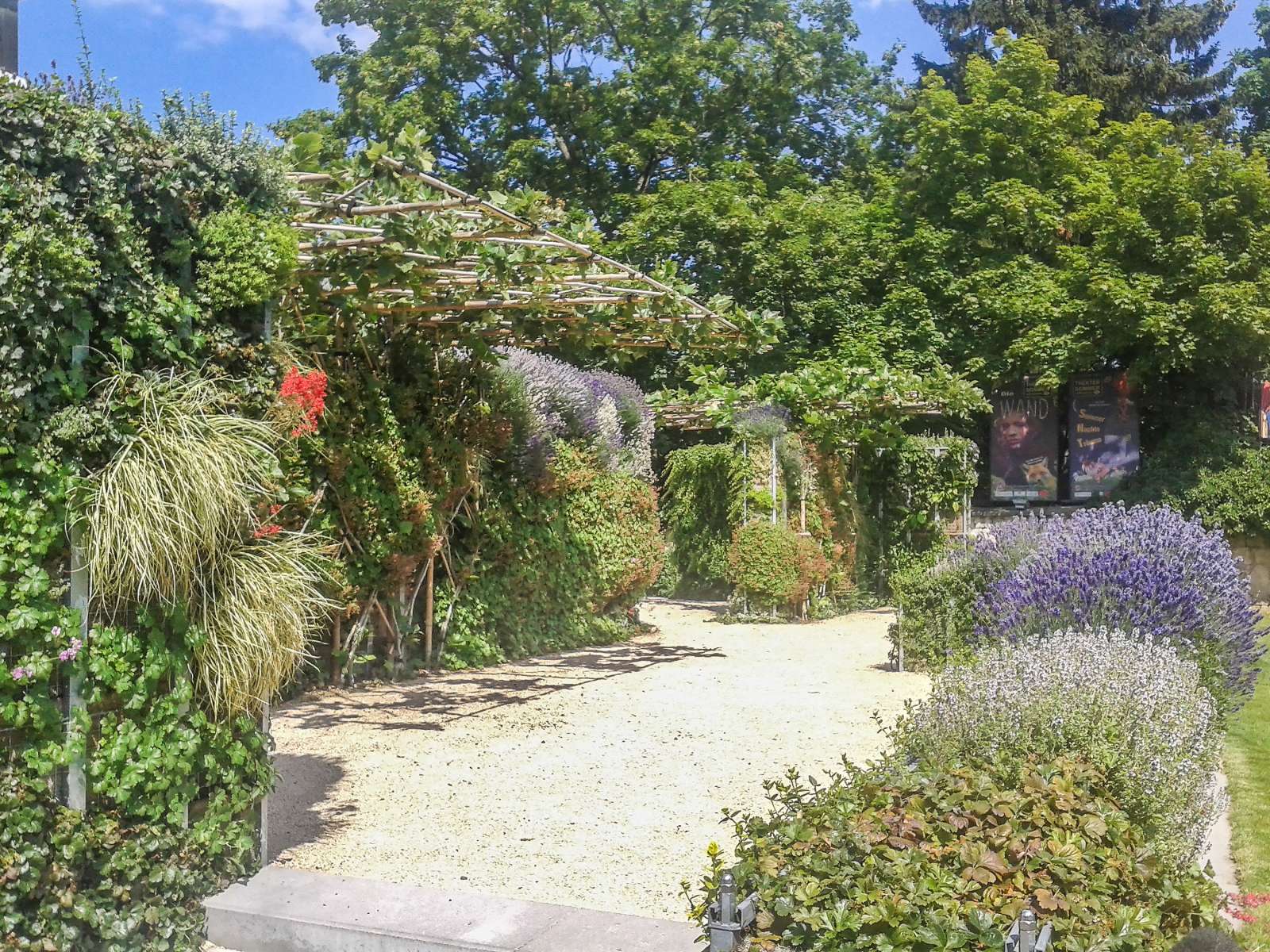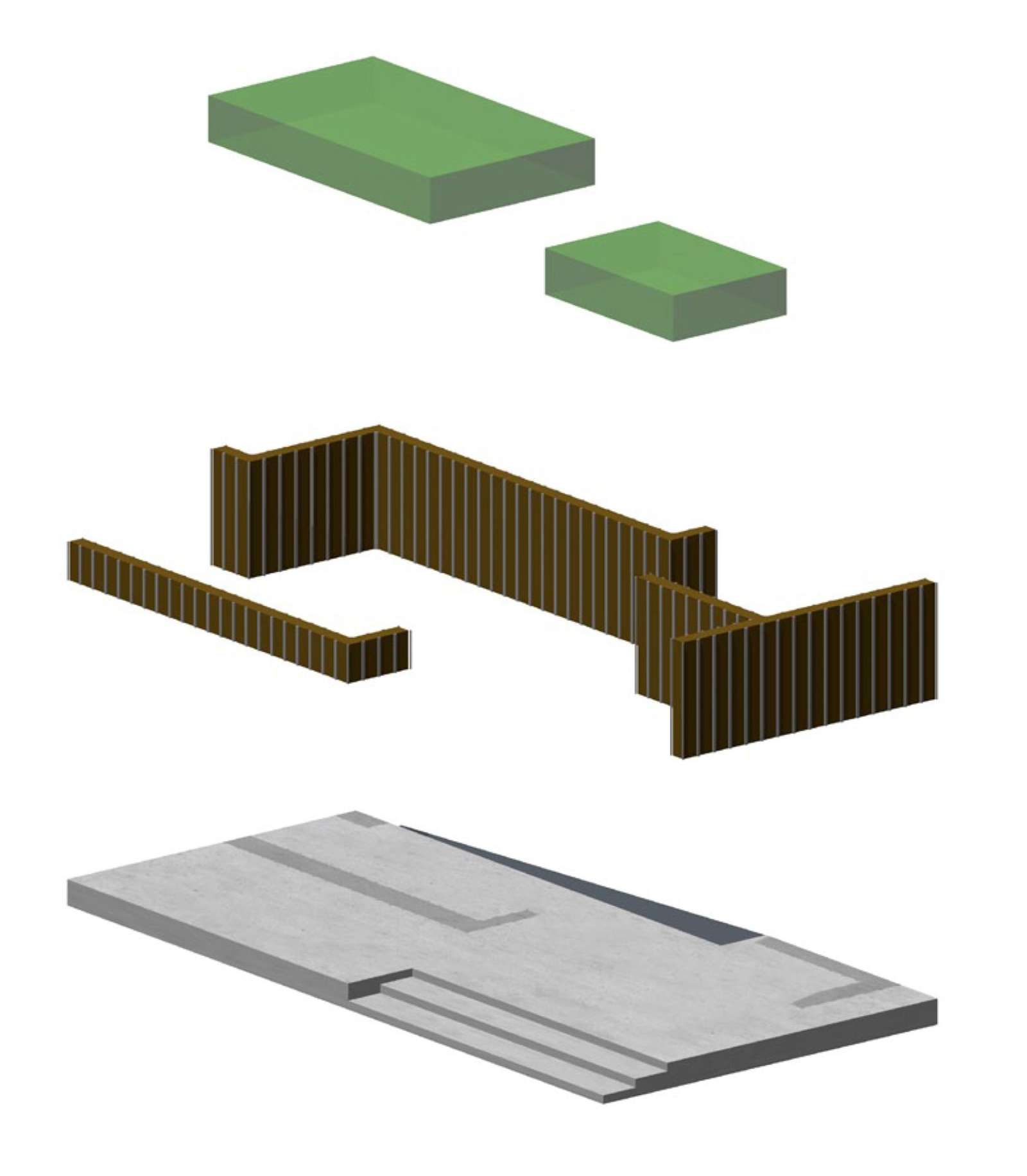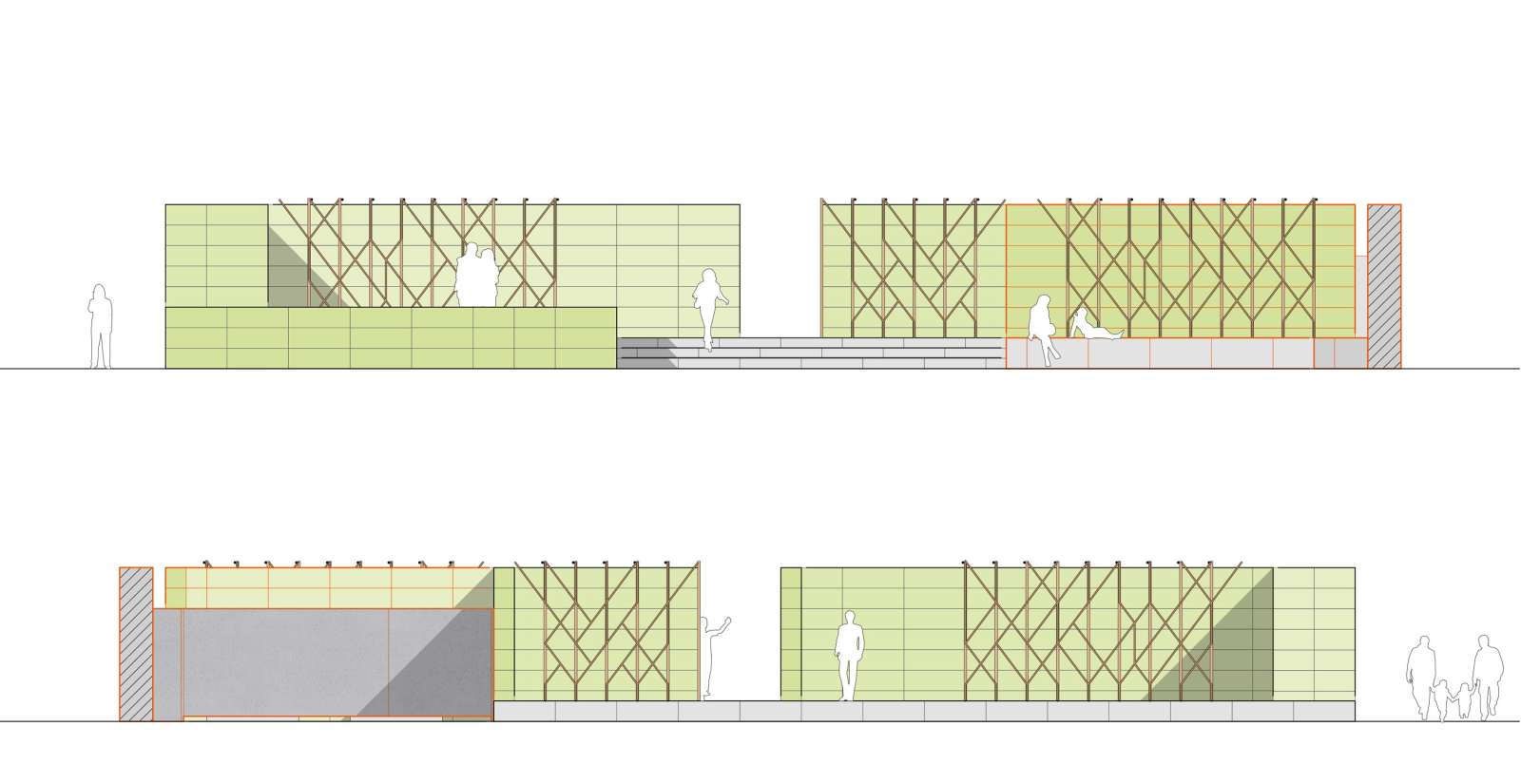The Green Living Room is a green wall structure made of living plants and Baubotanik elements that has been built on a public square in the city center of Ludwigsburg. To subtly differentiate it from the surroundings and create root space, the Living Room was built on a 50 cm elevated platform on top of the town hall’s underground car park and can be accessed by stairs and a ramp. The southward border is a low green wall while canopies of London plane trees (Platanus hispanica) cast shade on the center of the Green Living Room. Two subareas open up towards a cafeteria in the North and a playground in the South. Open stairs towards the town hall in the West invite visitors to sit down. In the frame of the EU research project TURAS, the Green Living Room served as a demonstration site and outdoor laboratory to monitor the effects of Baubotanik structures on the local climate. Plants are watered by rain runoffs from an adjacent administrative building.
Project
Green Living Room
What
Conception, design, construction planning and supervision of a pilot project LPH 1-8
Where
Ludwigsburg, GER
When
2013
Green Living Room
What
Conception, design, construction planning and supervision of a pilot project LPH 1-8
Where
Ludwigsburg, GER
When
2013
Design
OLA – Office for Living Architecture
Client
Municipality of Ludwigsburg
Cooperations
University of Stuttgart, Helix Plant Systems, GaLaTech, TURAS
Maintenance
Helix Plant Systems



It Grows
Sommer 2015
The second summer brings lush green walls. It is blooming and buzzing.
Herbst 2018
Winter 2020
The Plane Trees dropped their leaves and show their gnarly trunks and thick intergrwoth.