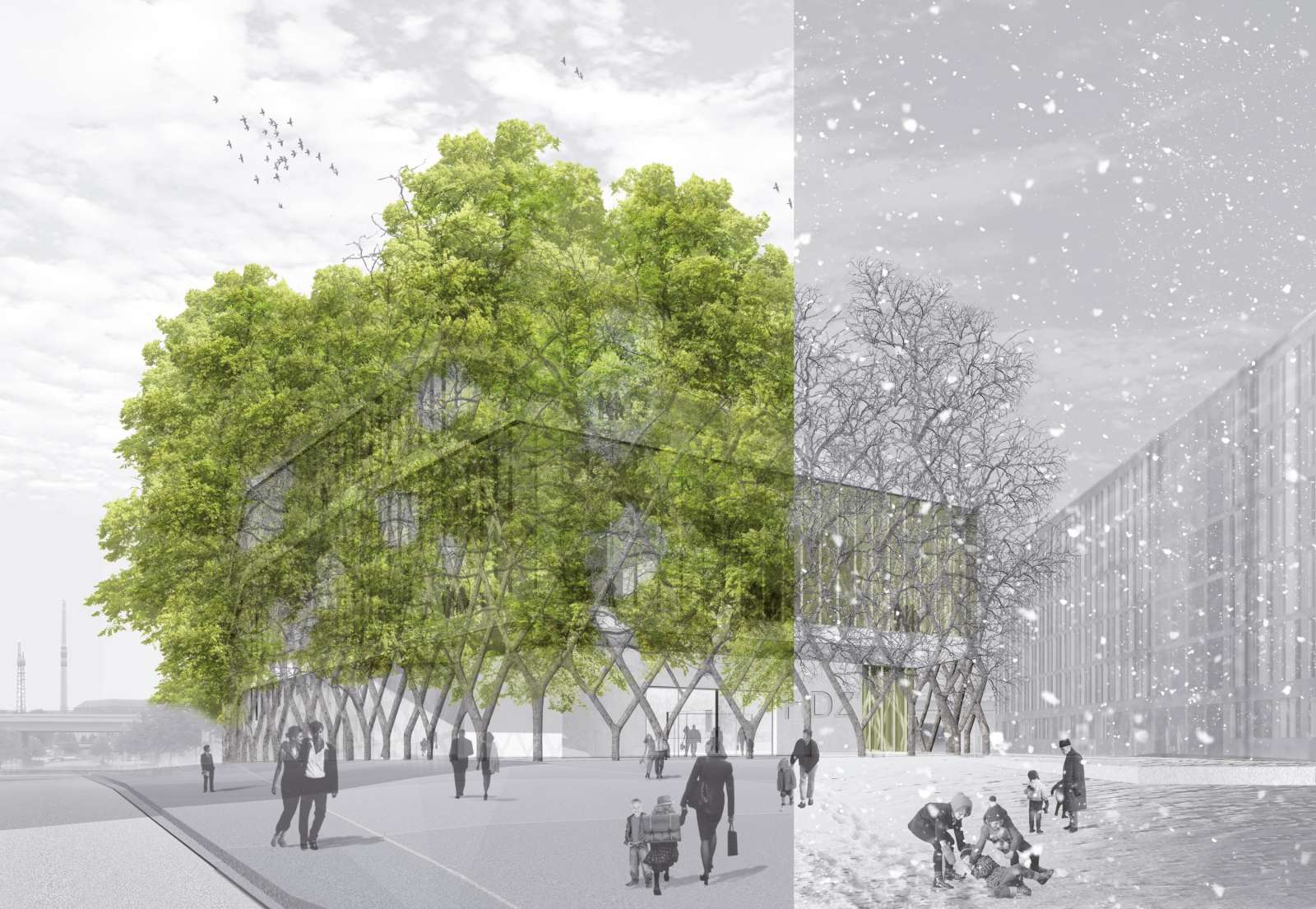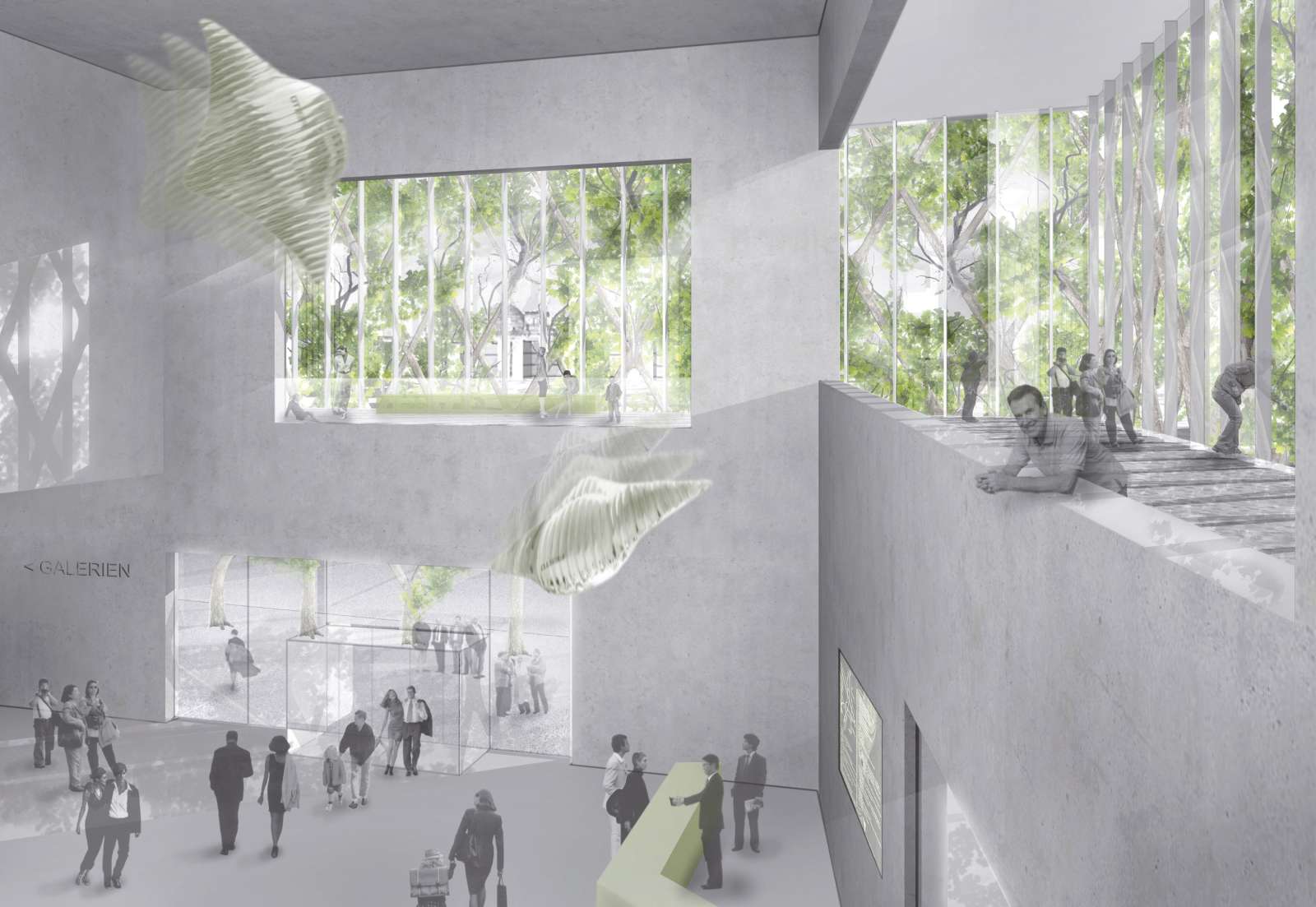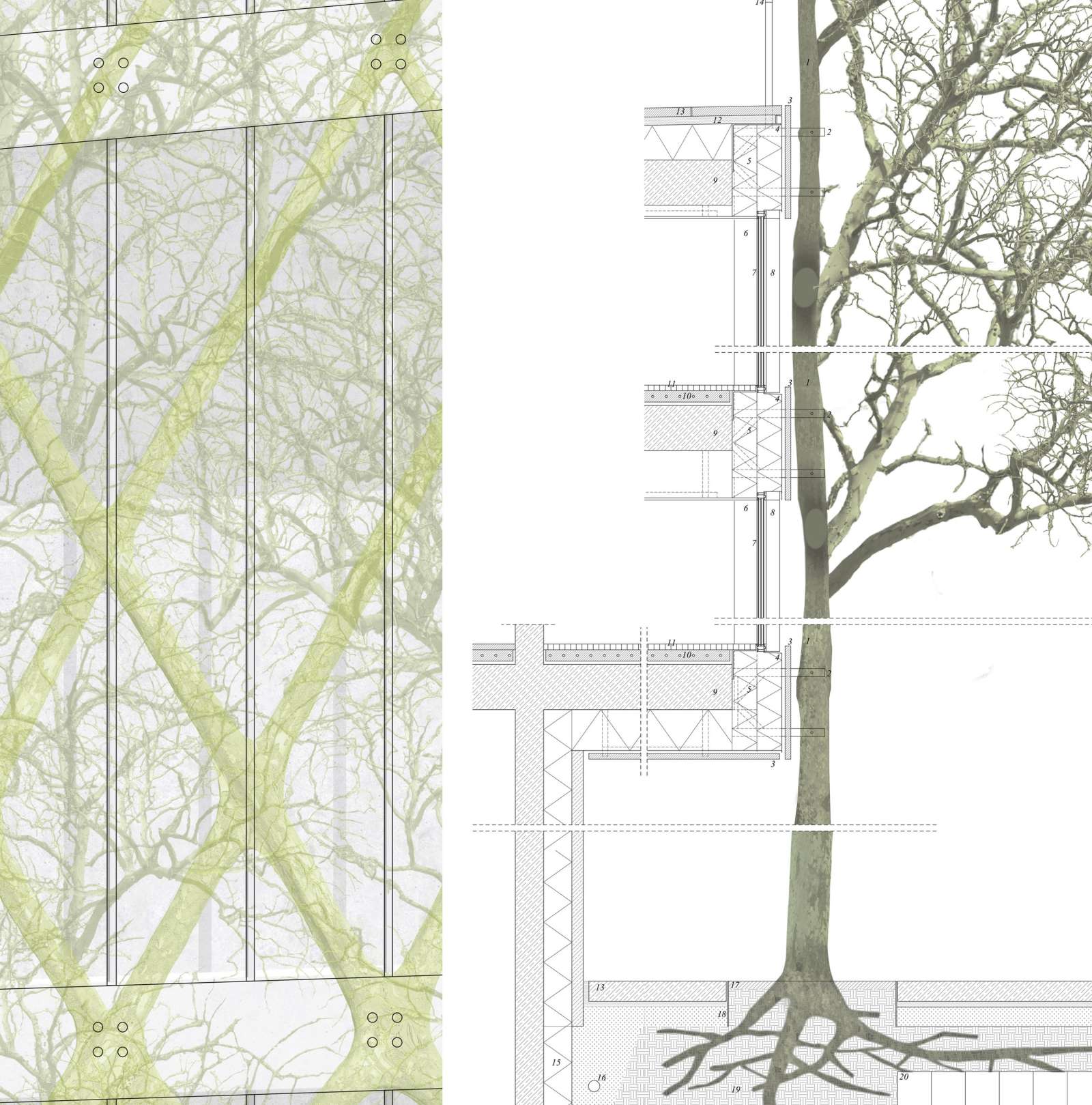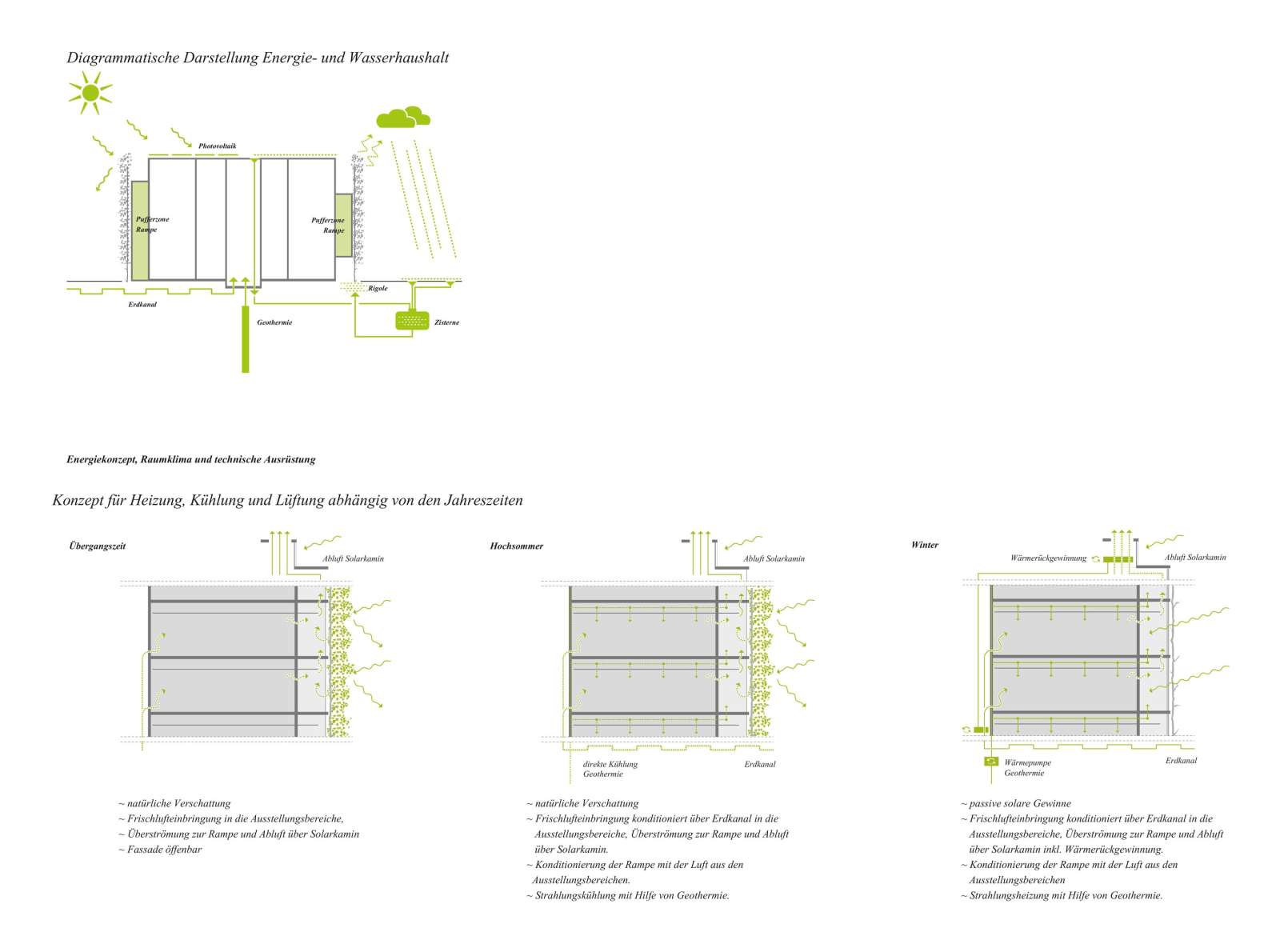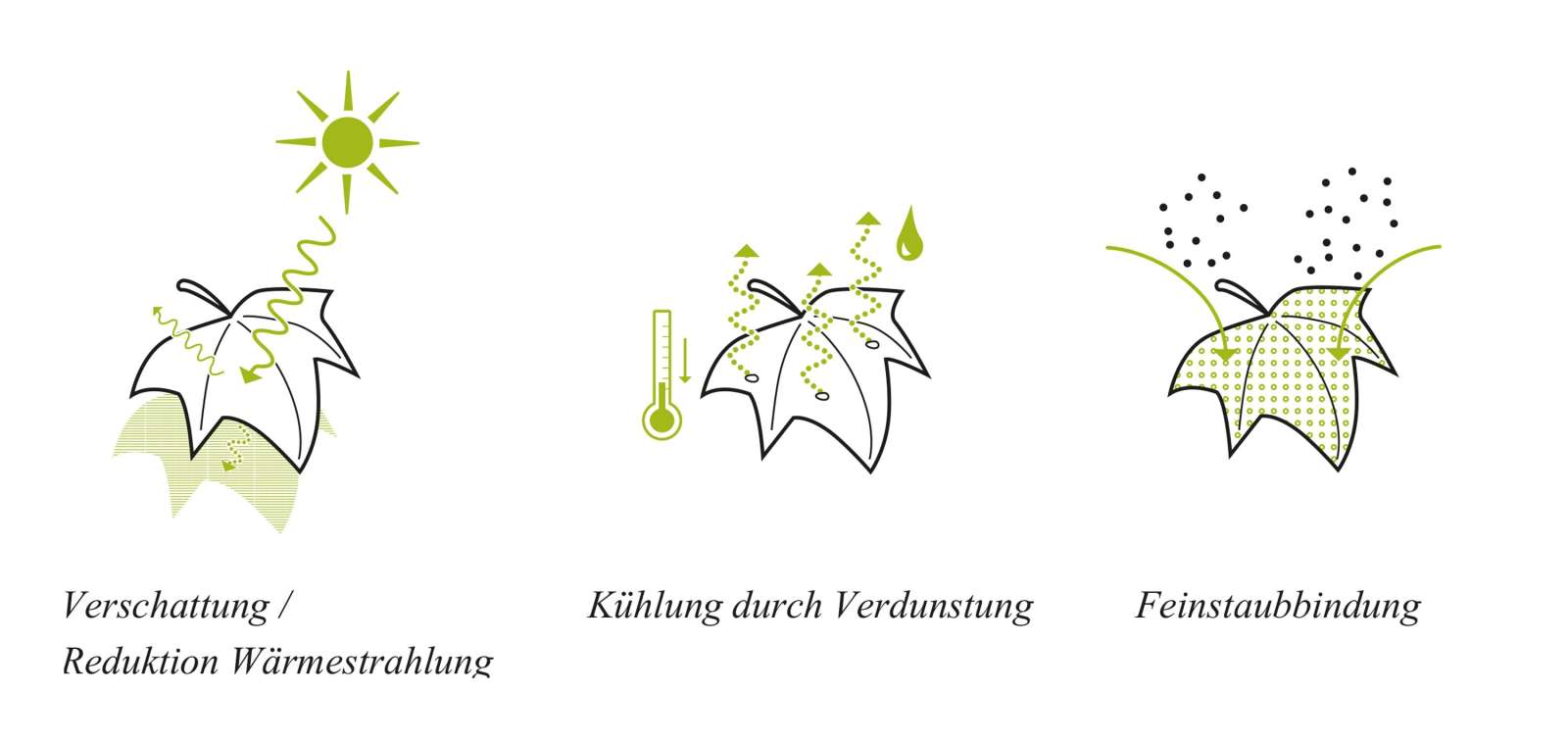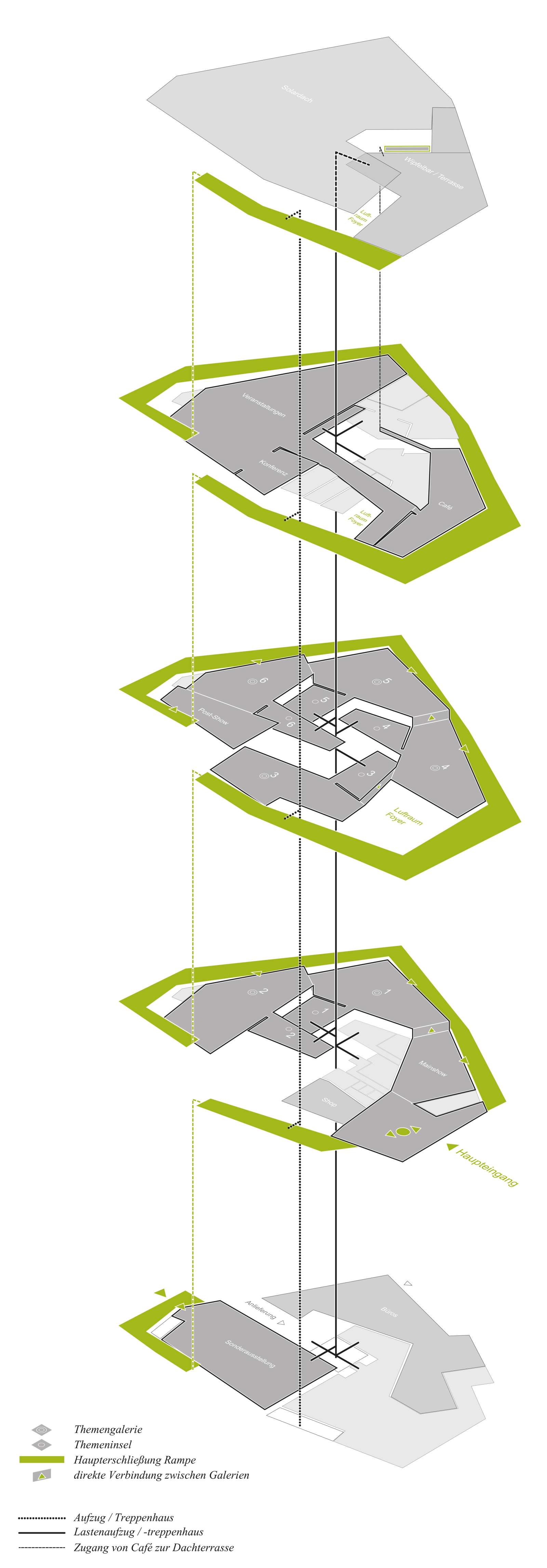The future of the house is uncertain. It grows. It changes its appearance with the seasons. And it is not possible to predict exactly what it will look like one day. This potential for change is directly related to the programmatic design of the House of the Future: It is intended to accommodate things that we do not yet know how they might look one day.
To the outside, facing the city, the building presents itself as a large, artificially formed tree. Inside, the rooms are arranged concentrically: Along the tree-glass façade, a wide ramp winds upwards as the main access. In this outer layer, the visitors find themselves at different heights in a treetop and thus in a natural space that stands in great contrast to the exhibition rooms. These, structured as themed galleries and islands, are located in the solidly built core of the building, which also accommodates all other uses.
