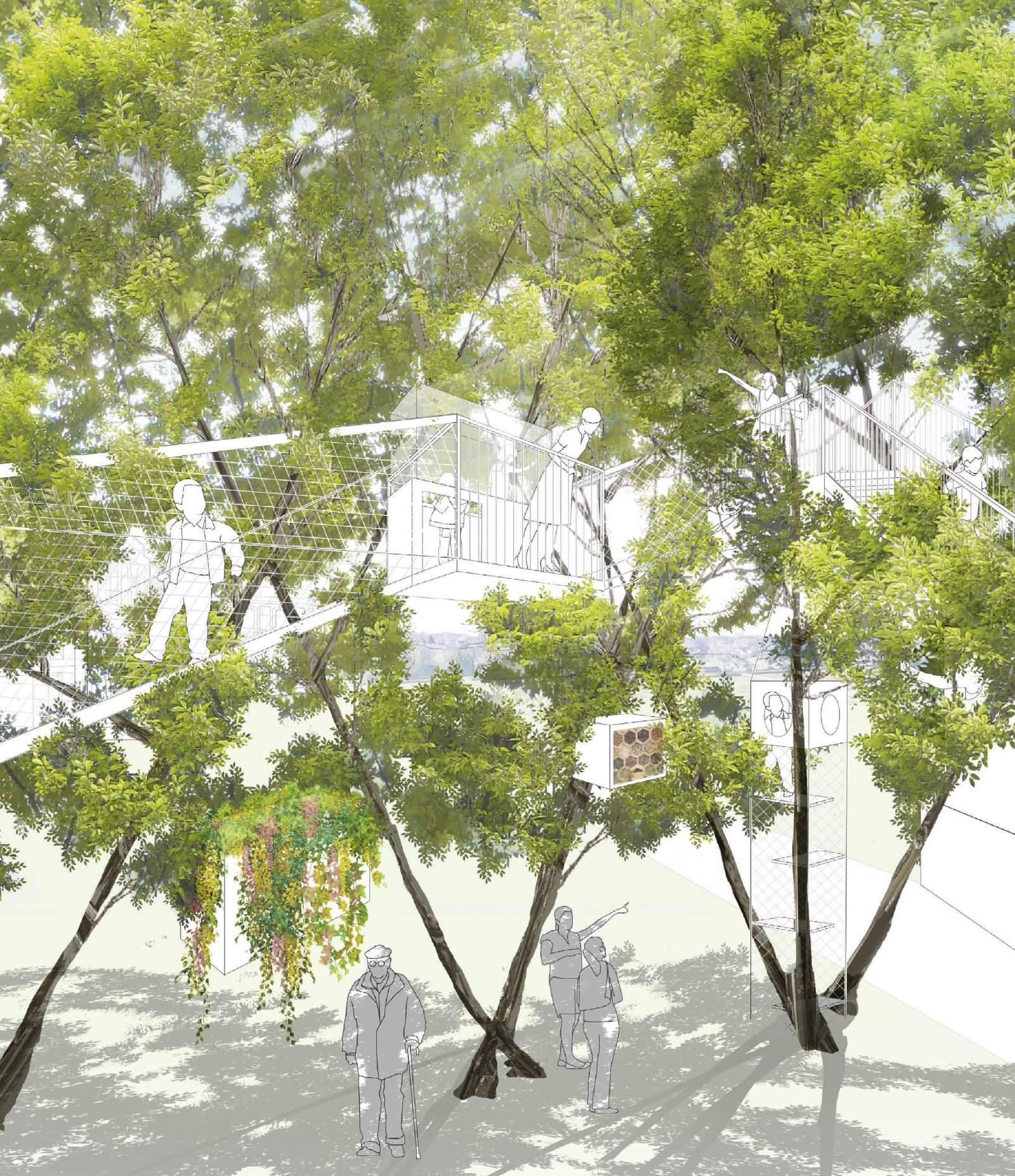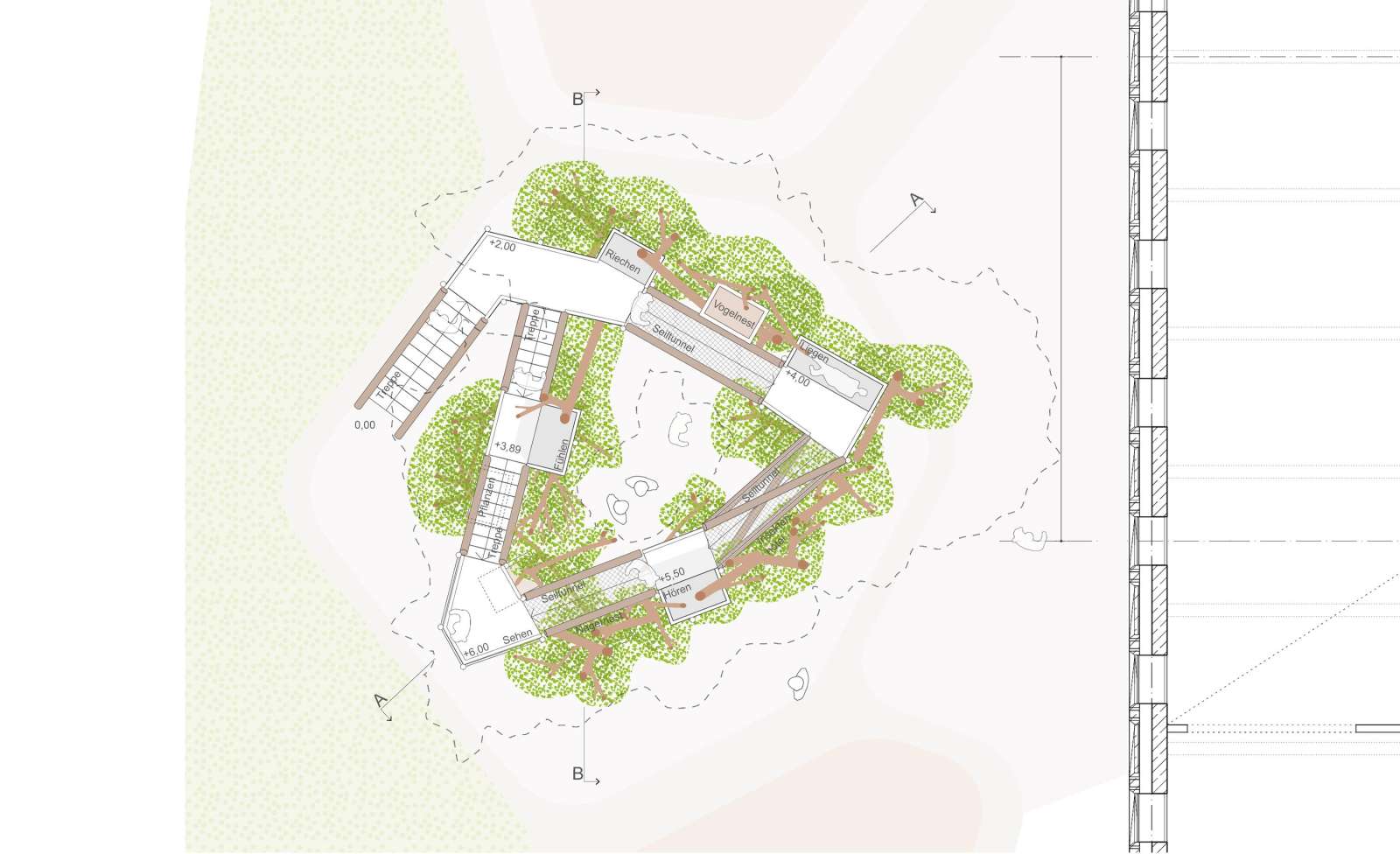At the Biotopia natural history museum in Munich, an experience and learning space for children and adults will be created in a tree canopy at the transition to the park of Nymphenburg Palace.
Through the principle of plant addition, a green volume equivalent to that of a large mature tree will be created directly upon construction. Together with the trees, platforms are erected that grow into the trees and are supported by them in the long term. The platforms are reached by walking, balancing and climbing via stairs and rope nets.
After the individual trees have merged to form one organism, the soil can be removed from the planters. The platforms and tubs expand into habitats for birds, insects, and rodents. They furthermore create additional opportunities for people to look, listen, smell, hide, and lie down - places where children can experience nature in a sensual way.
Project
Baubotanik Project Biotopia
What
Design
Where
Munich, GER
When
2019
Baubotanik Project Biotopia
What
Design
Where
Munich, GER
When
2019
Design
OLA – Office for Living Architecture
Structural calculation
str.ucture


Principle of plant-addition: land-based trees h: ca. 6,5m, ca. 15 pieces
Principle of plant-addition: First level of addition, trees h: ca 4,5m, ca. 10 pieces
Principle of plant-addition: second and third level of addition, trees h: ca 4,5m, ca. 10 Stück
Principle of plant-addition: grown together
Elevation south young
Elevation south old
Elevation west young
Elevation west old
Section young
Section old