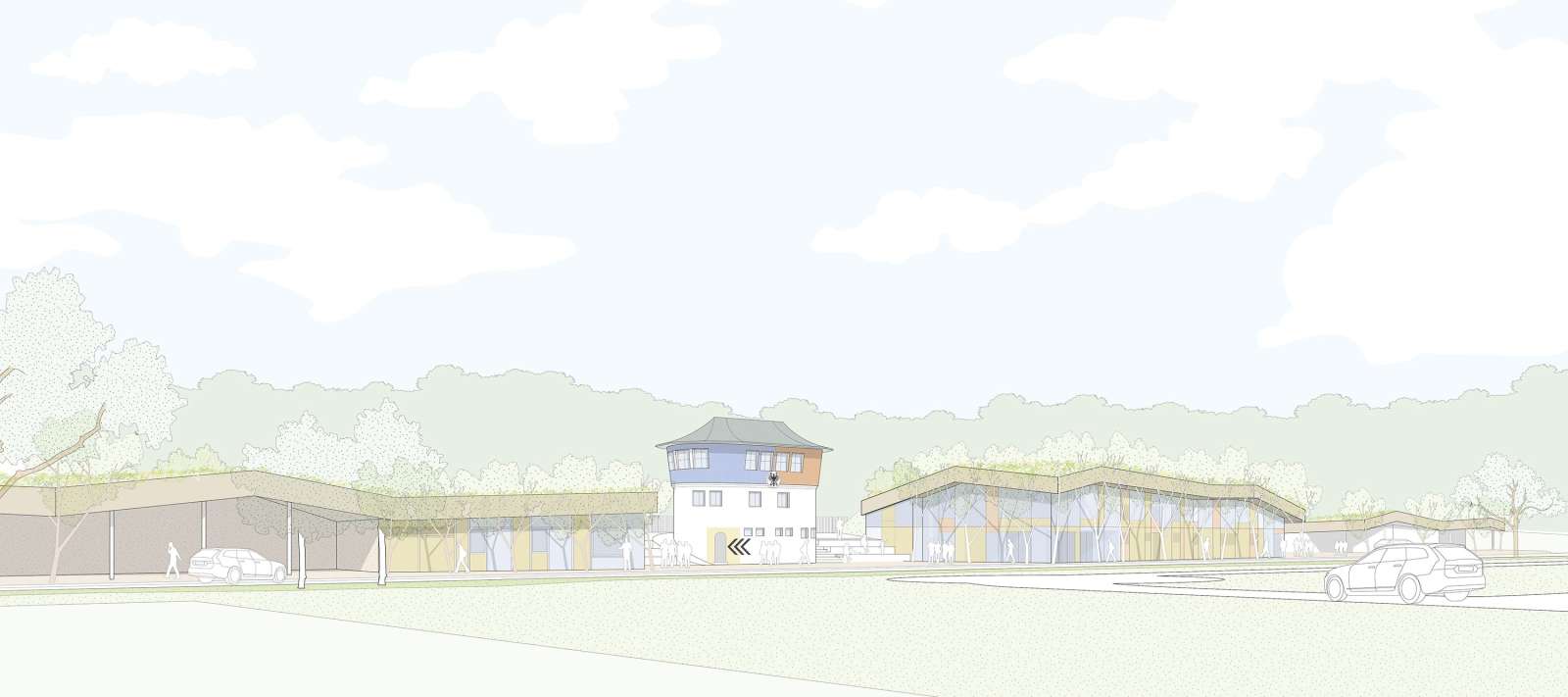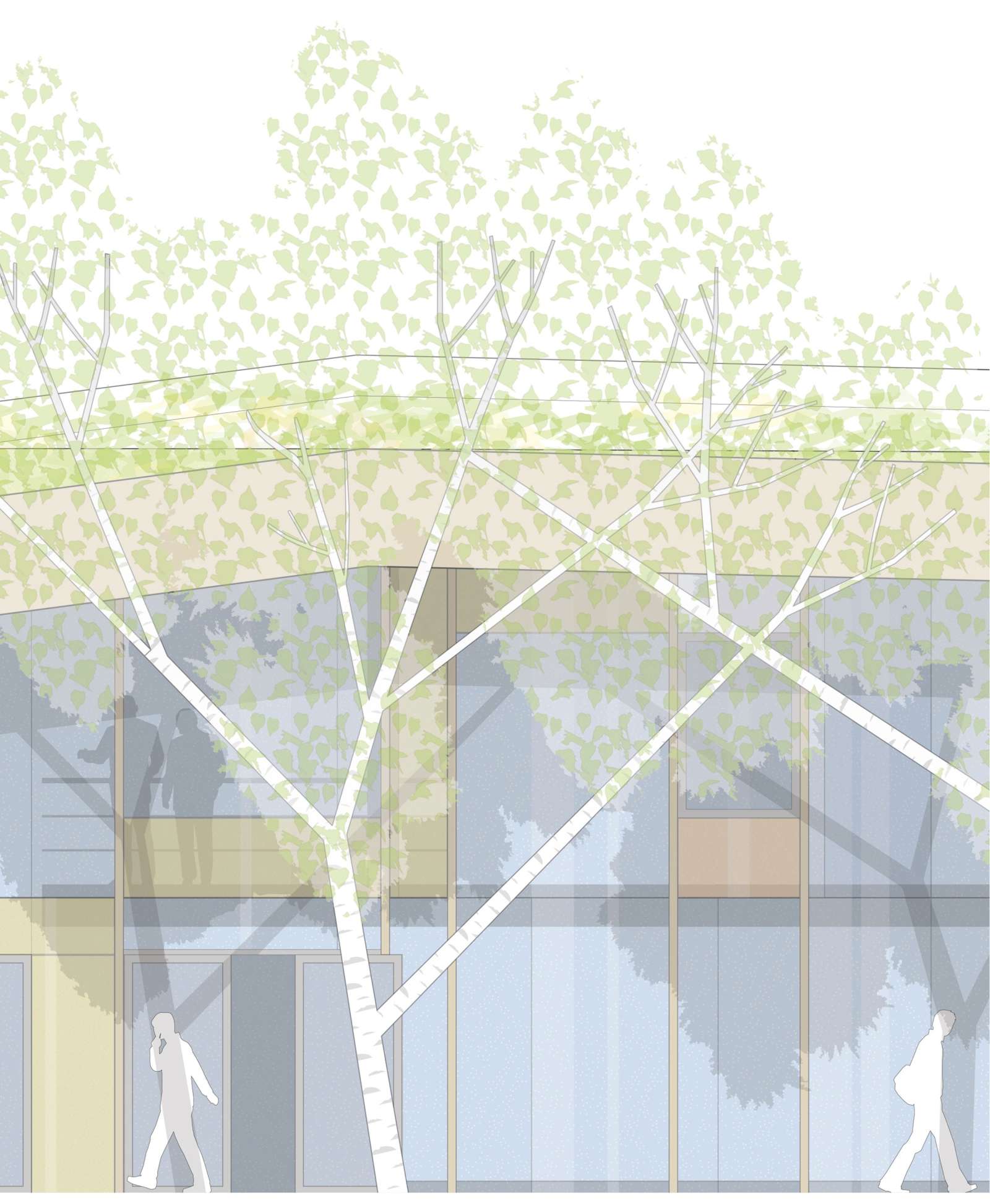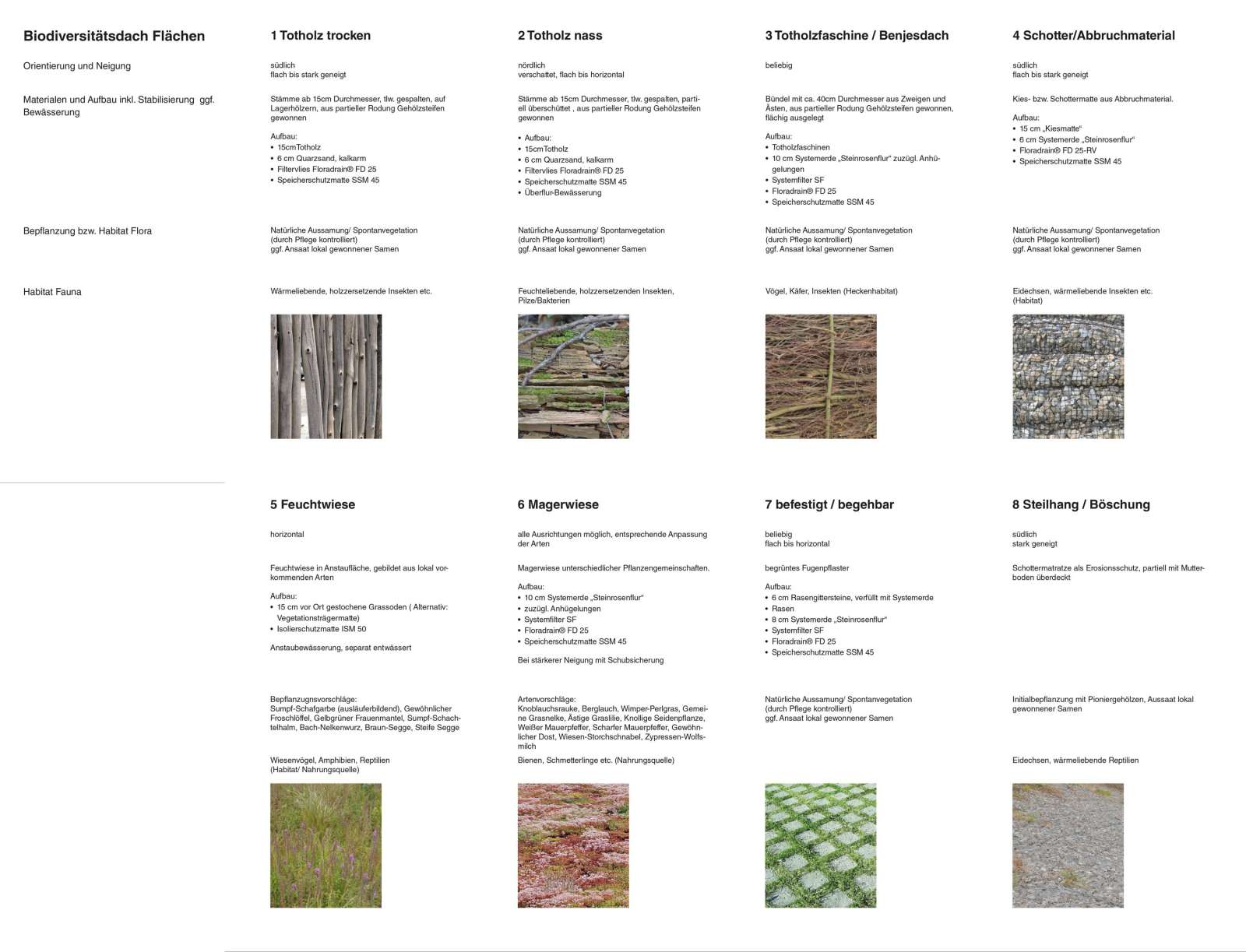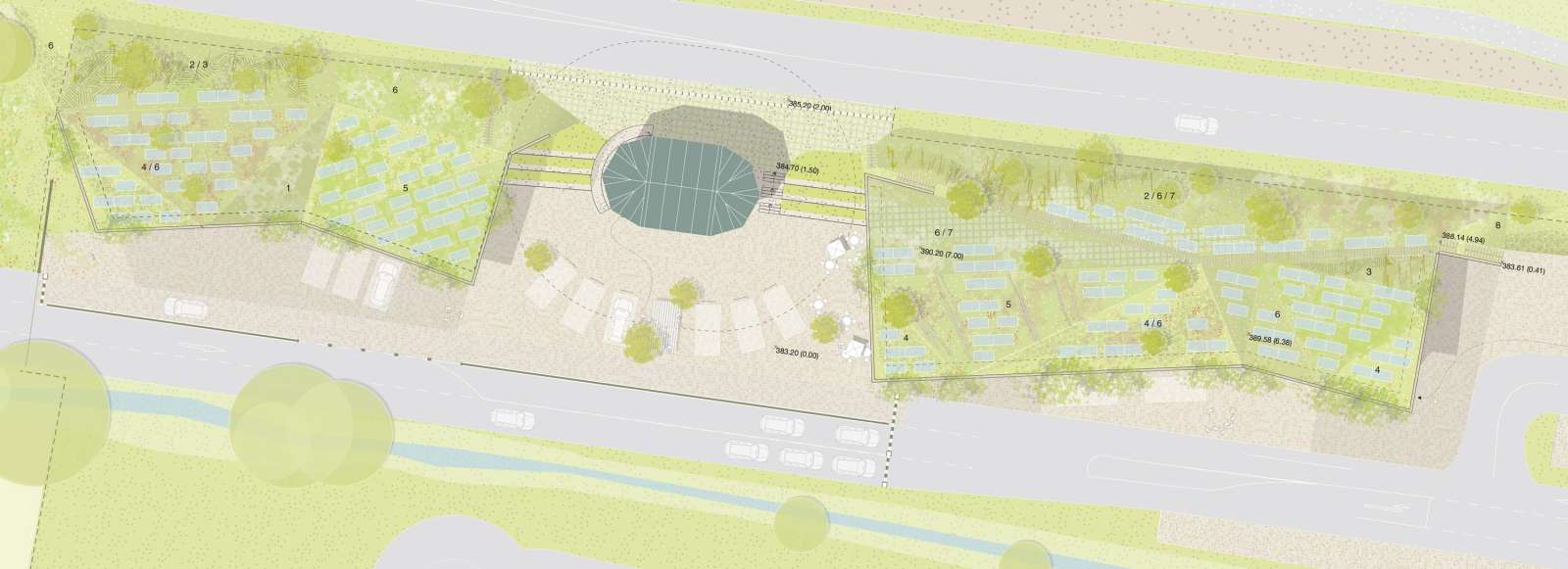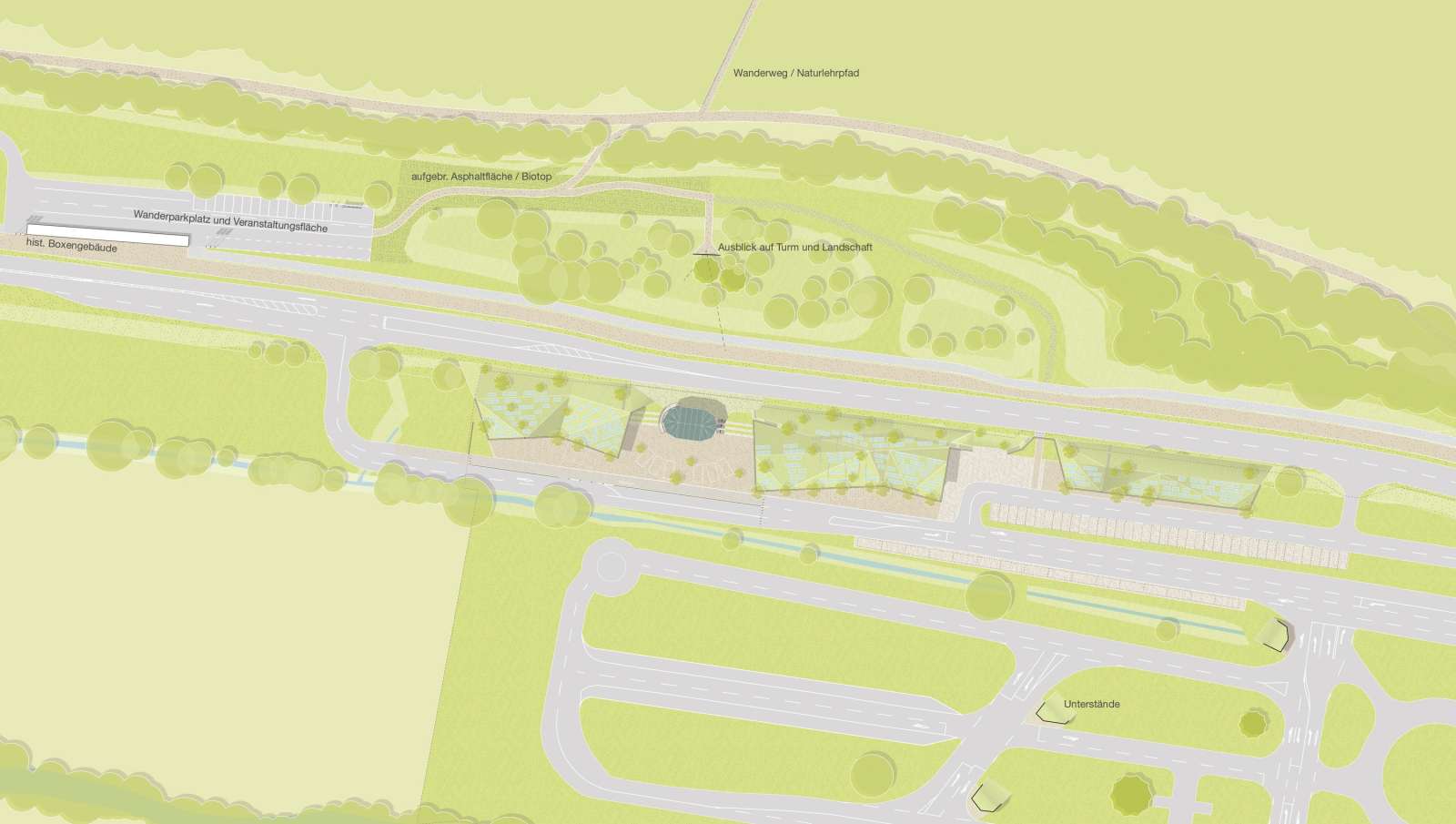Building always represents a considerable intervention in an ecosystem and a change in the landscape. The design of the training and event facilities for the ADAC is particularly demanding, as the building site is located in a landscape conservation area and in an area of high ecological value. Developed as a completely greened, folded landscape, the design consistently follows these values.
The folded roof landscape has horizontal as well as differently inclined and oriented surfaces. The resulting differences in sunlight and water regimes create the "biodiversity roof": there are wetland biotopes for insects and ground-nesting birds, dry meadows and gravel areas for reptiles, and areas of dead wood for dry- or wet-loving wood-decomposing insects and other reptiles and small mammals.
The Baubotanik colonnades consist of trees arranged at a slight incline and connected crosswise. As a vegetative filter, they differentiate the covered front area from the parking lots and driving training facilities, respectively.
Through a multifaceted design of the roof surfaces and the Baubotanik colonnades on the south side, the interventions are not only compensated, but a higher structural diversity and thus an increase in the biodiversity present on site is aimed for. »Plus-ecology houses« are created.
Project
ADAC Verkehrsübungsanlage
What
Competition
Where
Leonberg, GER
When
2019
ADAC Verkehrsübungsanlage
What
Competition
Where
Leonberg, GER
When
2019
Design
OLA – Office for Living Architecture
In cooperation with Jarcke Architekten and spek Design
