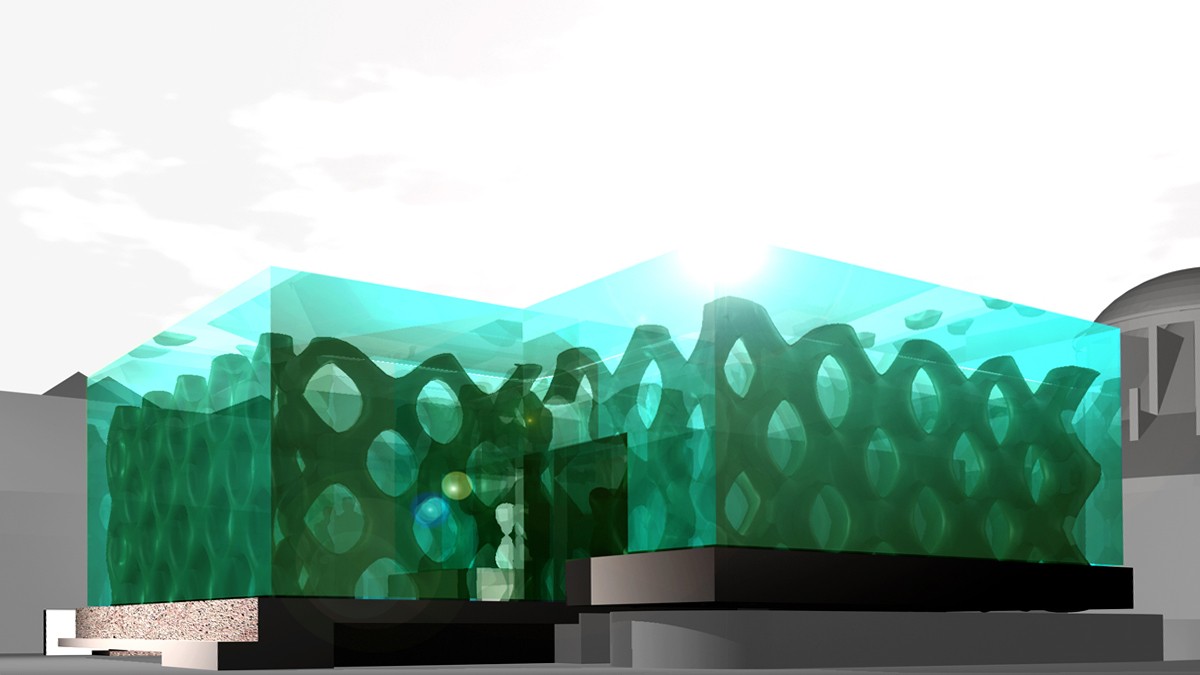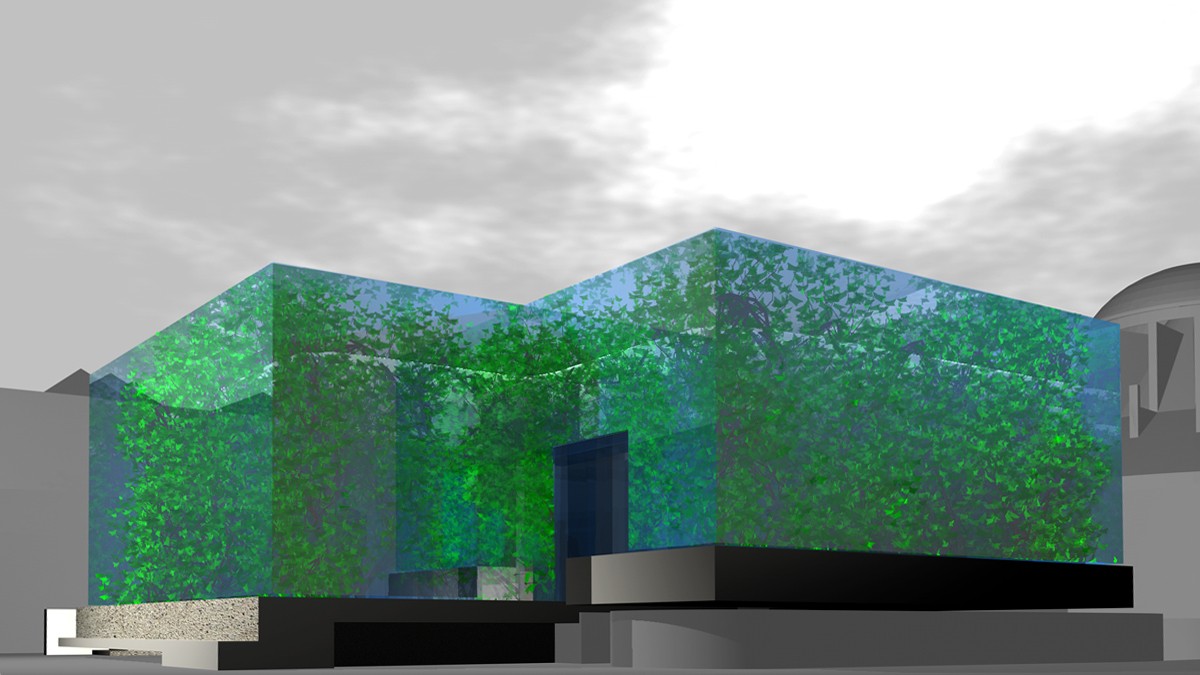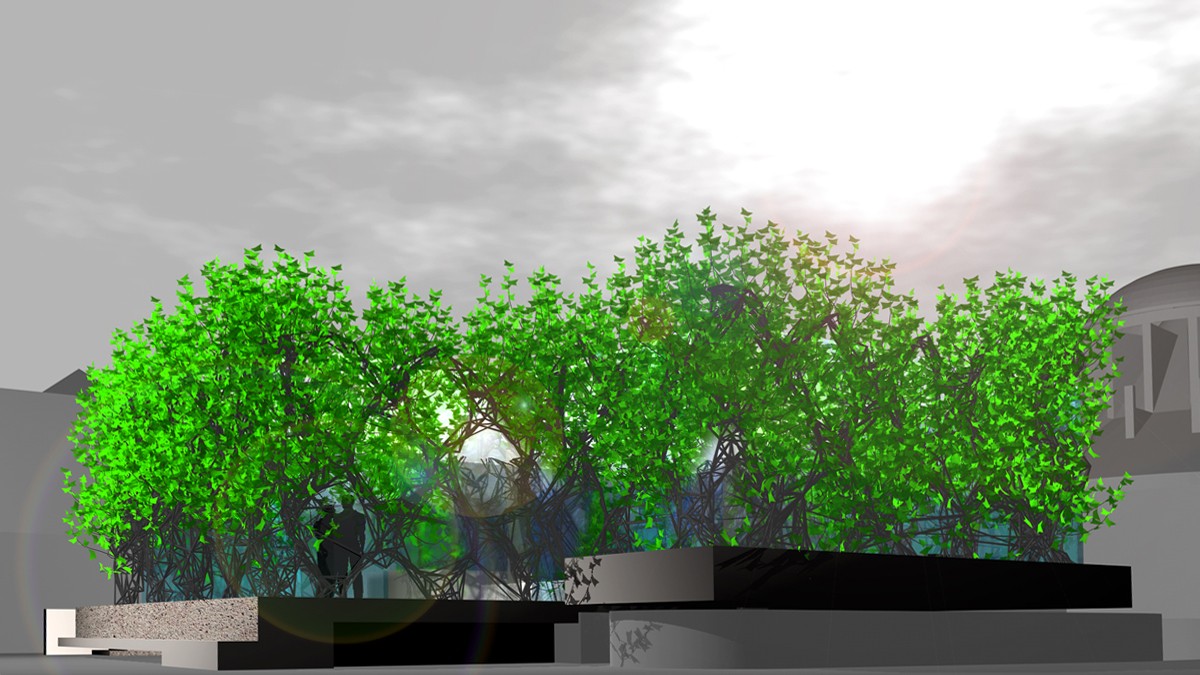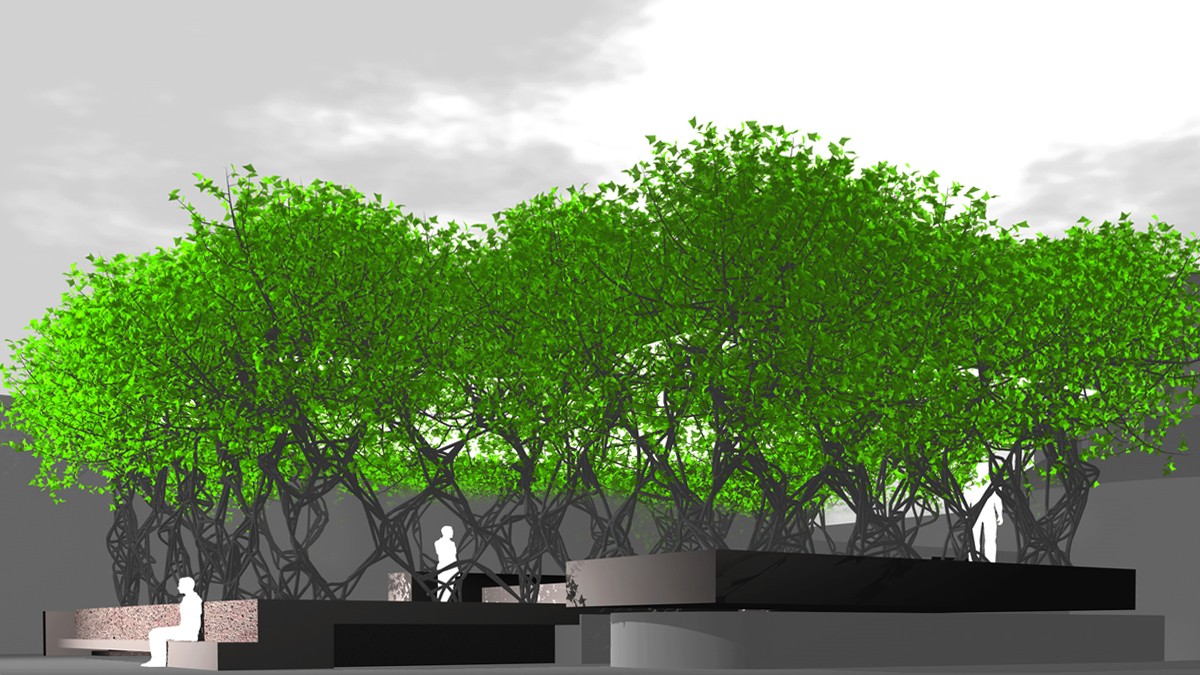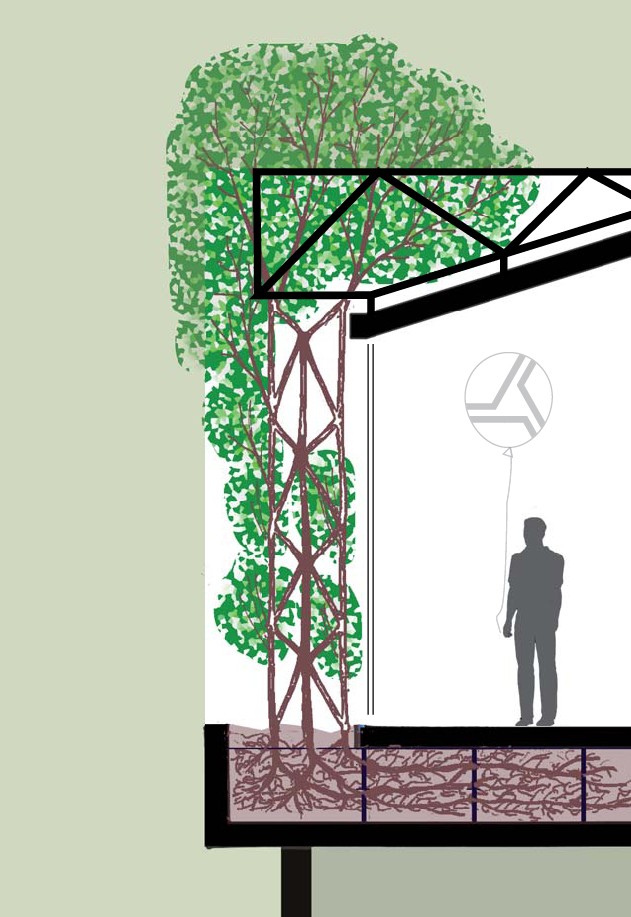The idea for the SATELLITE is based on the collaboration between the study programs "Industrial Design" of the Stuttgart State Academy of Art and Design and the Institute of Architectural Theory (IGMA) at the University of Stuttgart.
The goal of the pavilion design is the creation of a common cultural platform that can be used by both cooperation partners. The building shall enable a closer and sustainable contact between the universities and the citizens of Stuttgart. Thereby the cultural life of the city shall benefit from the activities of the University and the Academy of Art.
The answer to this design task is an experimental Baubotanik building. Its operators will become heads of the laboratory: They use and nurse it for some time and contribute cultural activities to the city life.
Even though the potential building plot is located in the city center of Stuttgart (Stauffenbergstraße) it has the attributes of a backyard: neighboring buildings turn their back to the site and the situation is dominated by the entrance of an underground parking garage. By placing the pavilion on this “hole” amidst the space, a positive filling of this vague place is intended. The overground structural elements of the driveway to the underground parking function as a “base” for the pavilion and contain a hovering “root plate”. Thus, an open space can be created that is able to establish the apiered connection of the two green spaces Schlossplatz and Schlossgarten by its own green qualities .
The space and functional programm of the SATELLITE integrates into a Baubotanik experimental configuration. In the beginning the usage will have a provisional touch and the users become contributors in an publicly shown experiment. In the heyday the usage of the satellite can be integrated in a “green room”. And as soon as the institution moves out, a public lounge remains that offers a lot of qualities. The duration of these three phases is determined by the growth and “training” of the plants as well as by the installation and deinstallation of the climatic envelopes. Biological processes predefine a time slot and shape the spatial and aesthetic character of the site.
Project
Baubotanik Pavilion for the SATELLITE
What
Design / Study
Where
Stuttgart, GER
When
2008
Baubotanik Pavilion for the SATELLITE
What
Design / Study
Where
Stuttgart, GER
When
2008
Planning team
Research Group Baubotanik
Ulrich Pantle
Daniel Schönle
Client
IGMA
