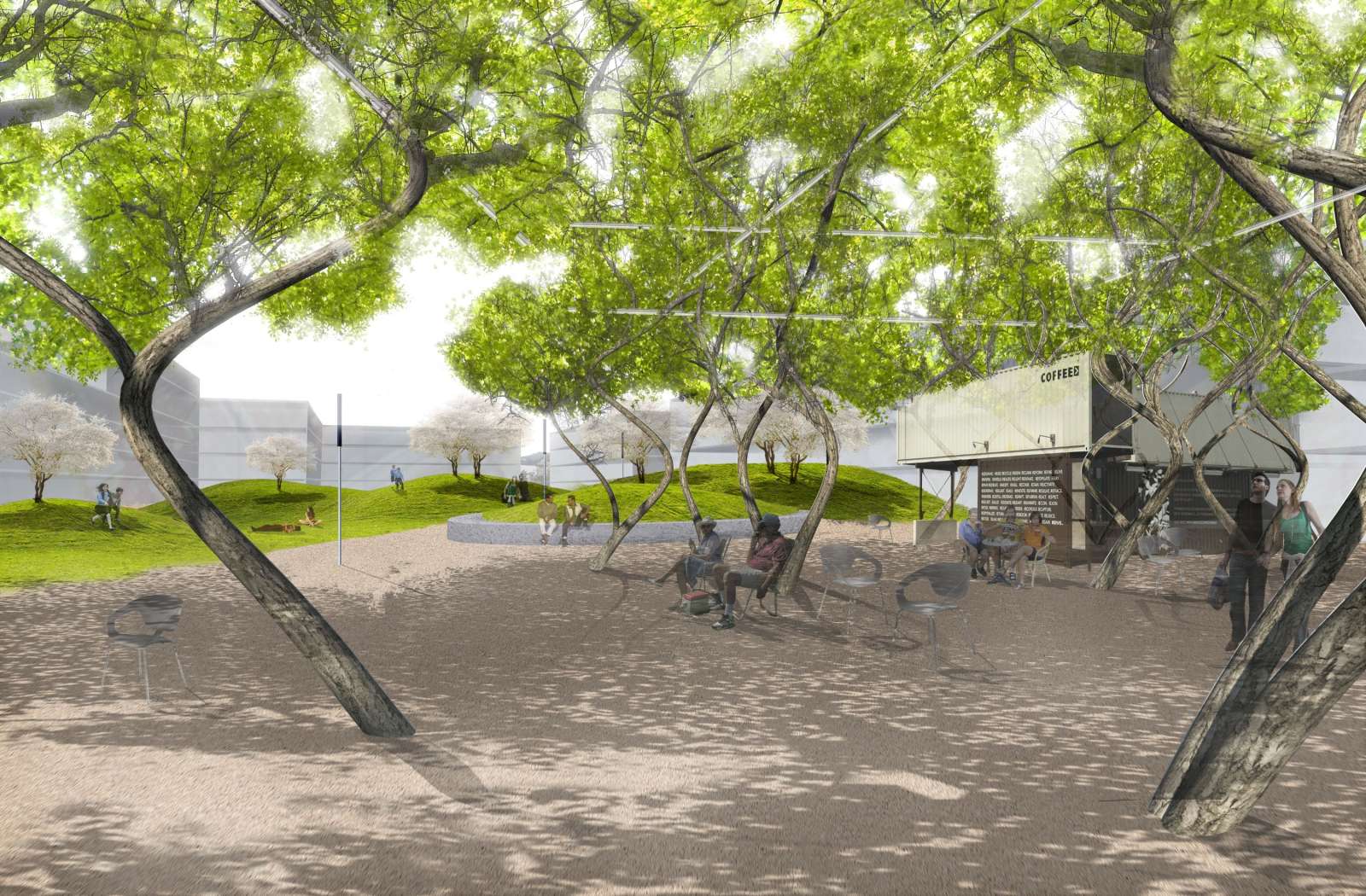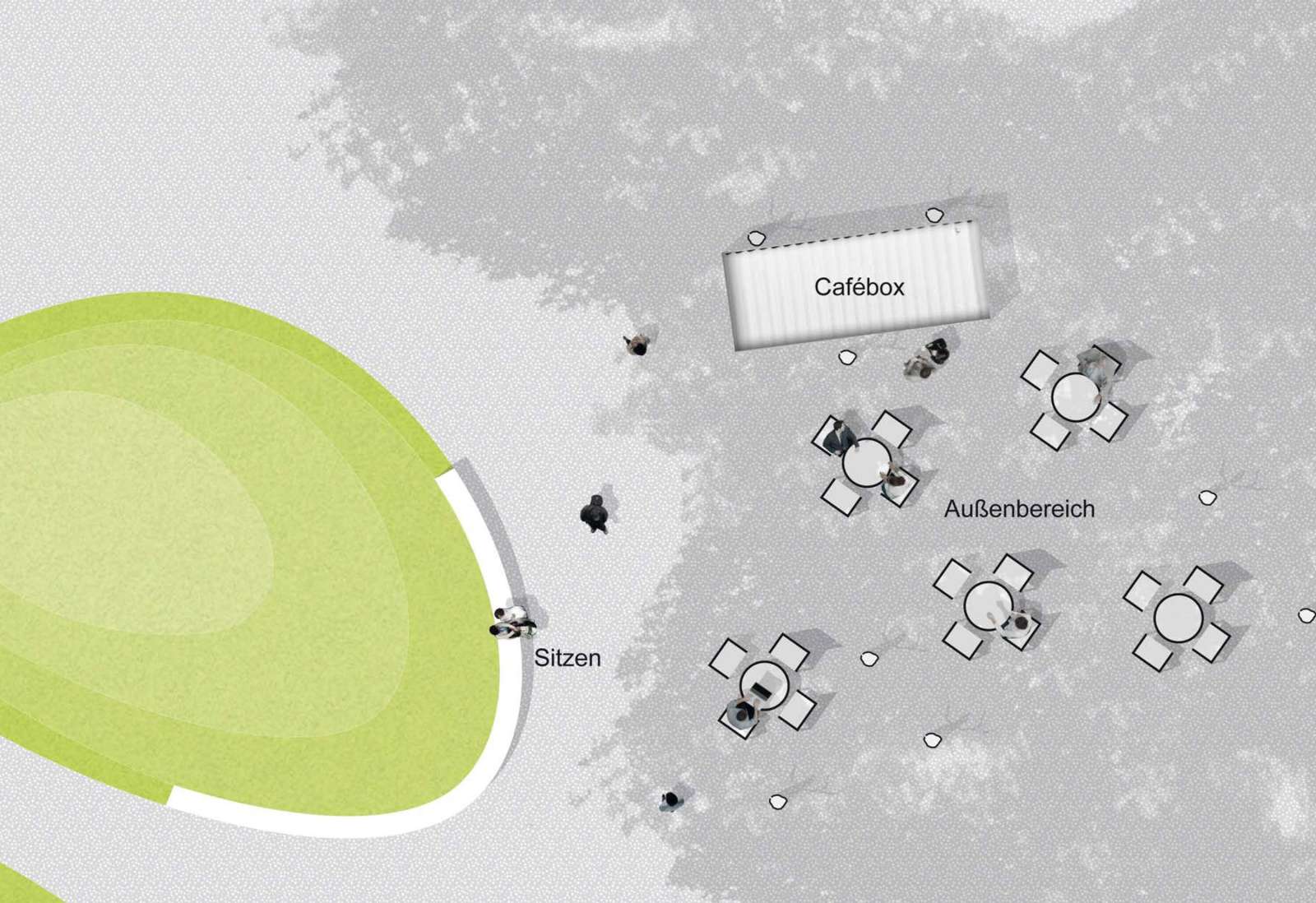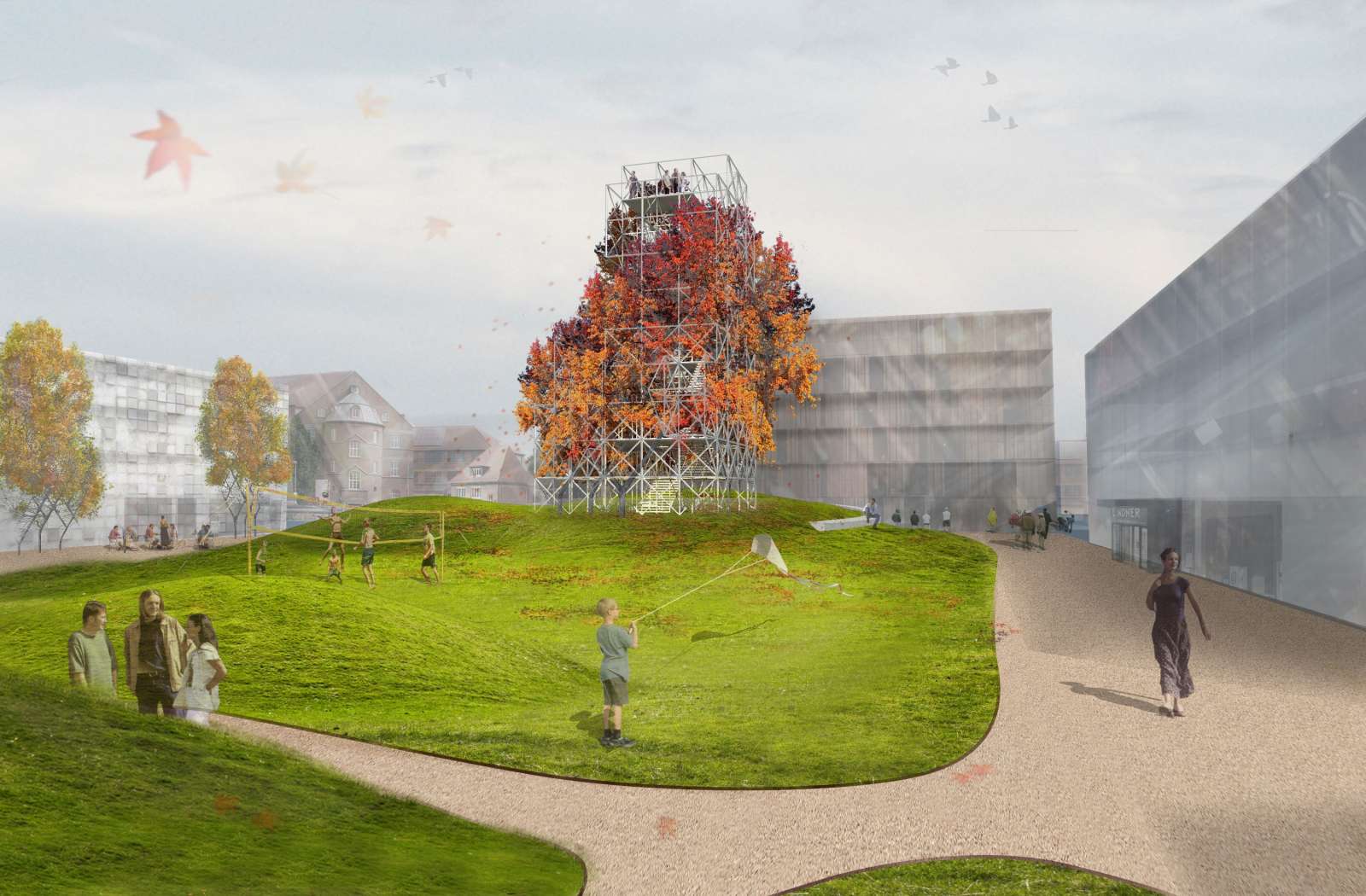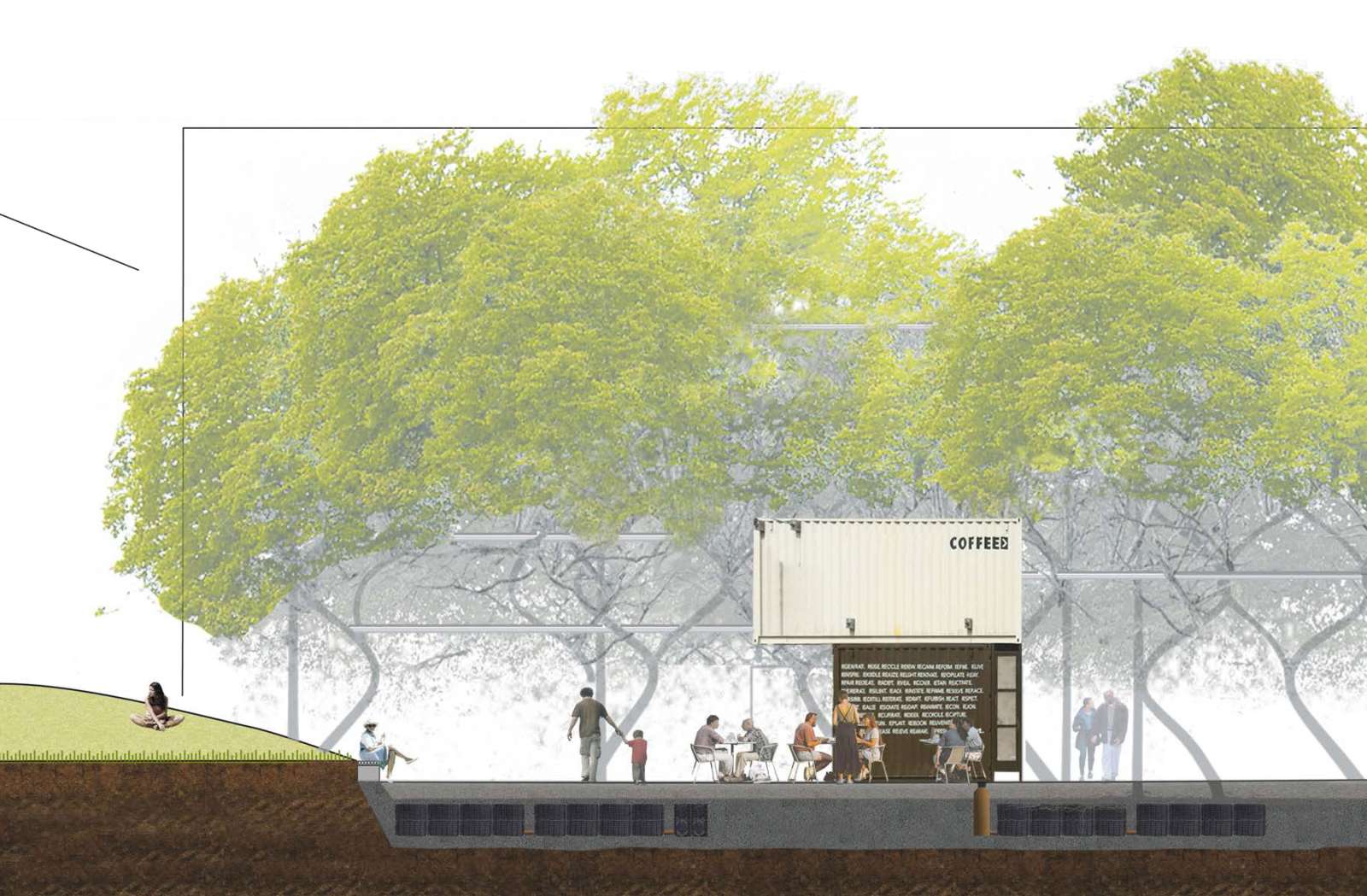The public open spaces of the planning area fulfill important social, ecological and identity-forming functions for the newly built as well as the neighboring existing urban quarters. They are a spatial link in the connection between the city and the Neckar river. Therefore, the entire planning area is conceived as a spatial sequence of open spaces of different qualities and designed accordingly.
The neighborhood park is the result of an evolutionary development that was designed as a process. The changing user groups over time pose a wide variety of demands that can be met through this processual approach. The change of the users and their needs is accompanied and shaped by the growth of the plants.



