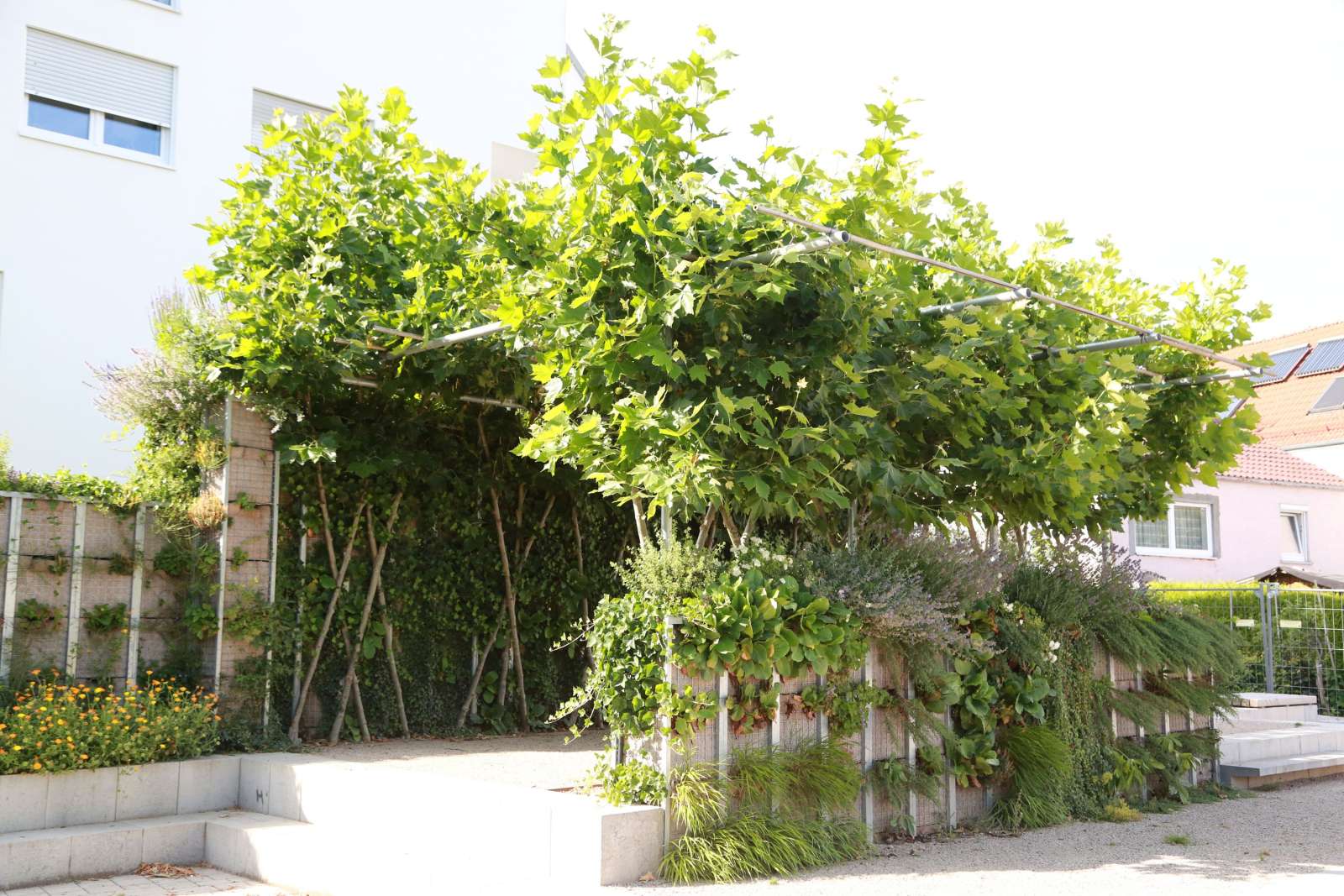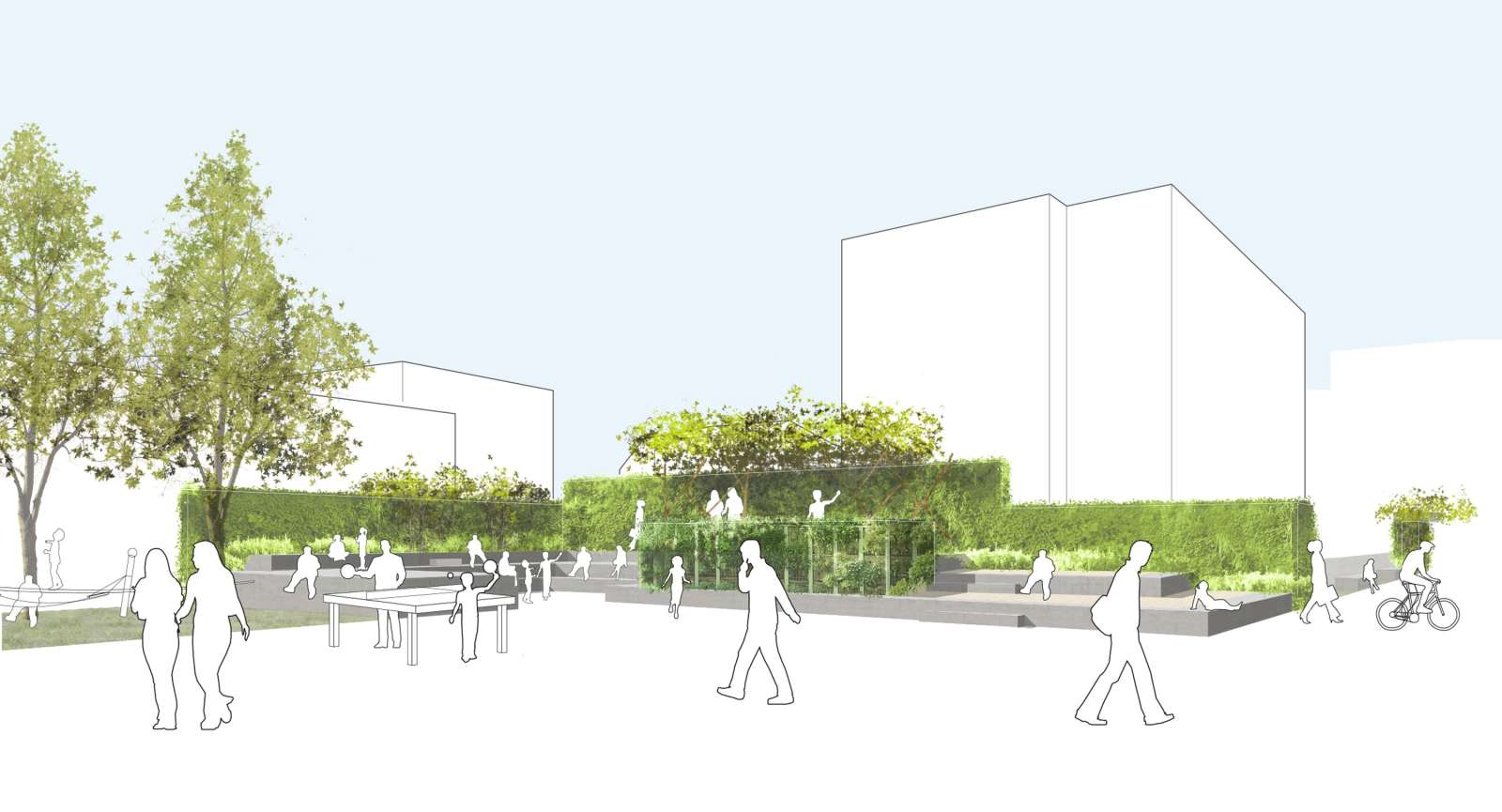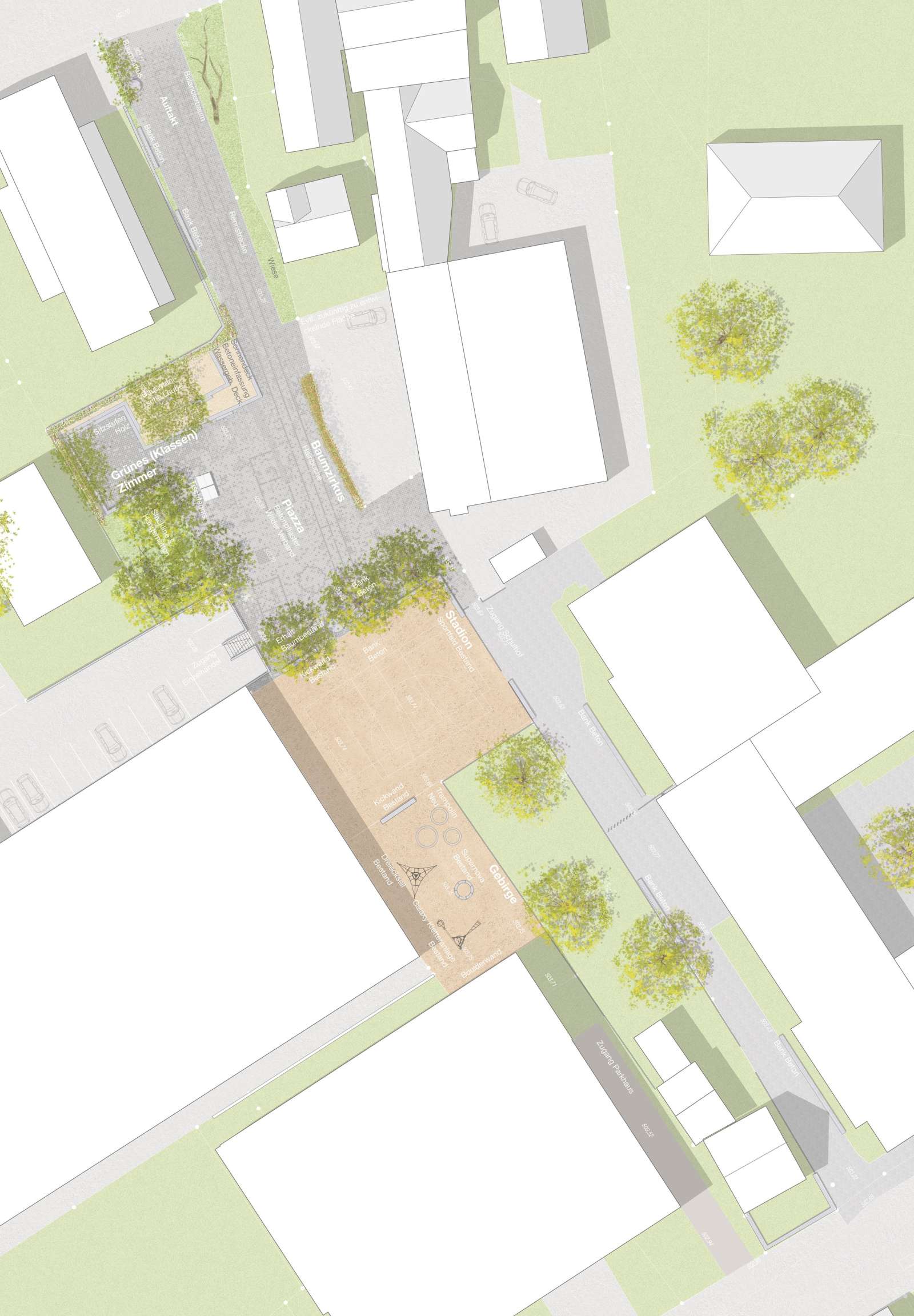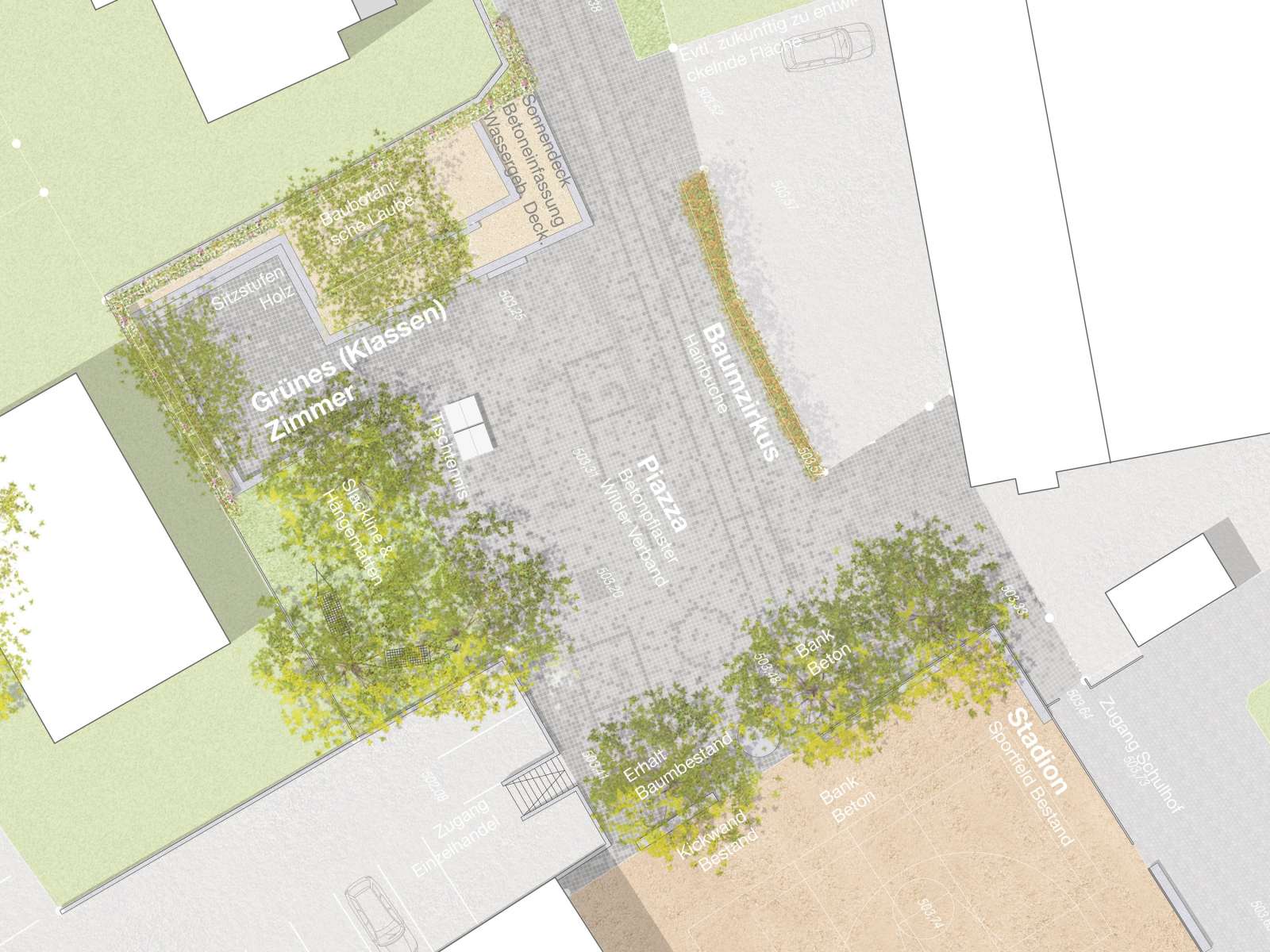Close to the city center of Laupheim and in the immediate vicinity of several educational institutions, a new neighborhood square is being created. Here, public space and schoolyard overlap. Flexibly usable and differentiated areas with special offers for recreation and activity characterize the design. The square forms the interface between the school and the neighborhood and creates the necessary open spaces for the implementation of the innovative pedagogical concept of the community school.
A special element is the green classroom. Vegetated walls and building botanical structures frame a space with high atmospheric density and special qualities of use and recreation for the school and the public.
The pupils were involved in the implementation as part of a gardening workshop.



