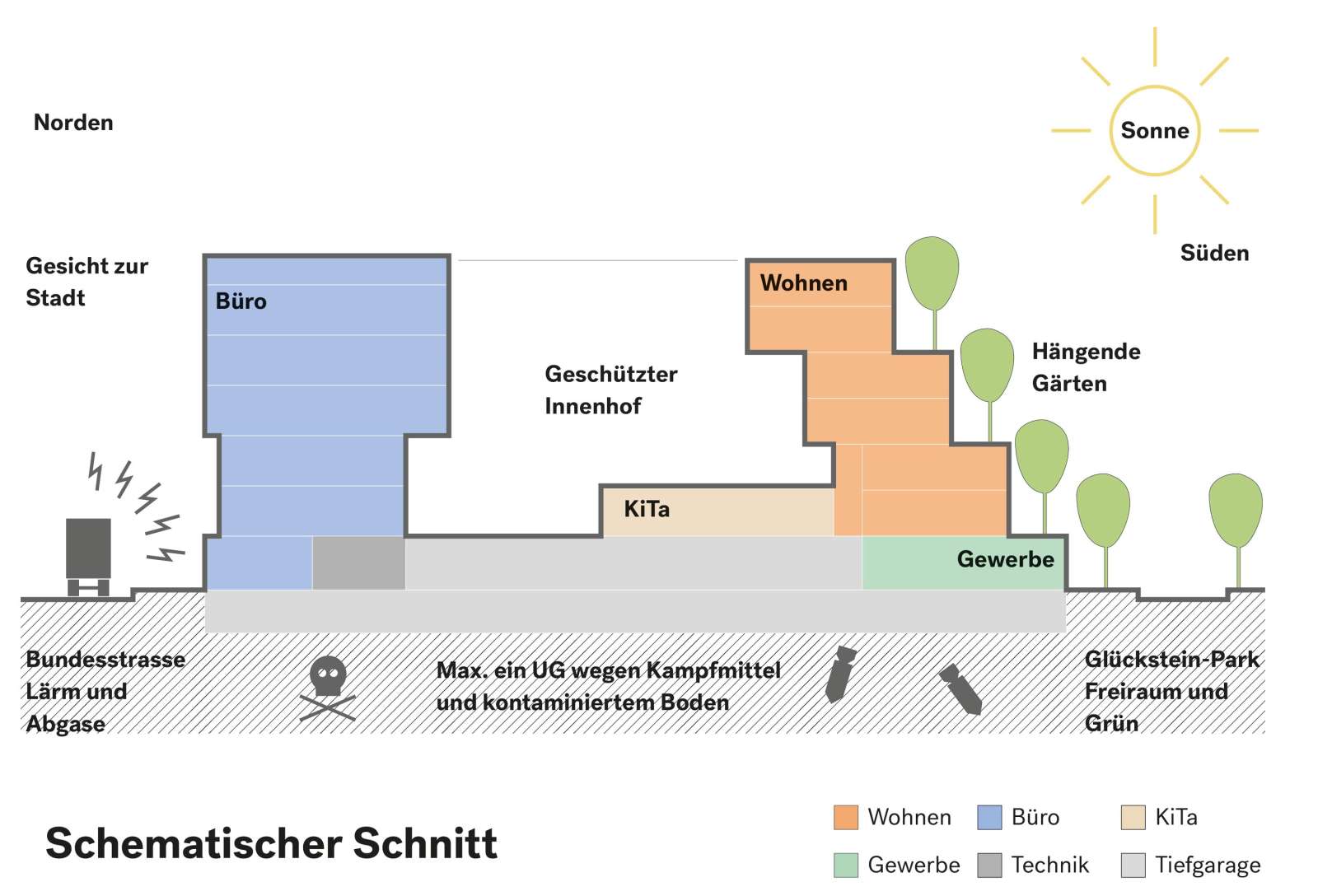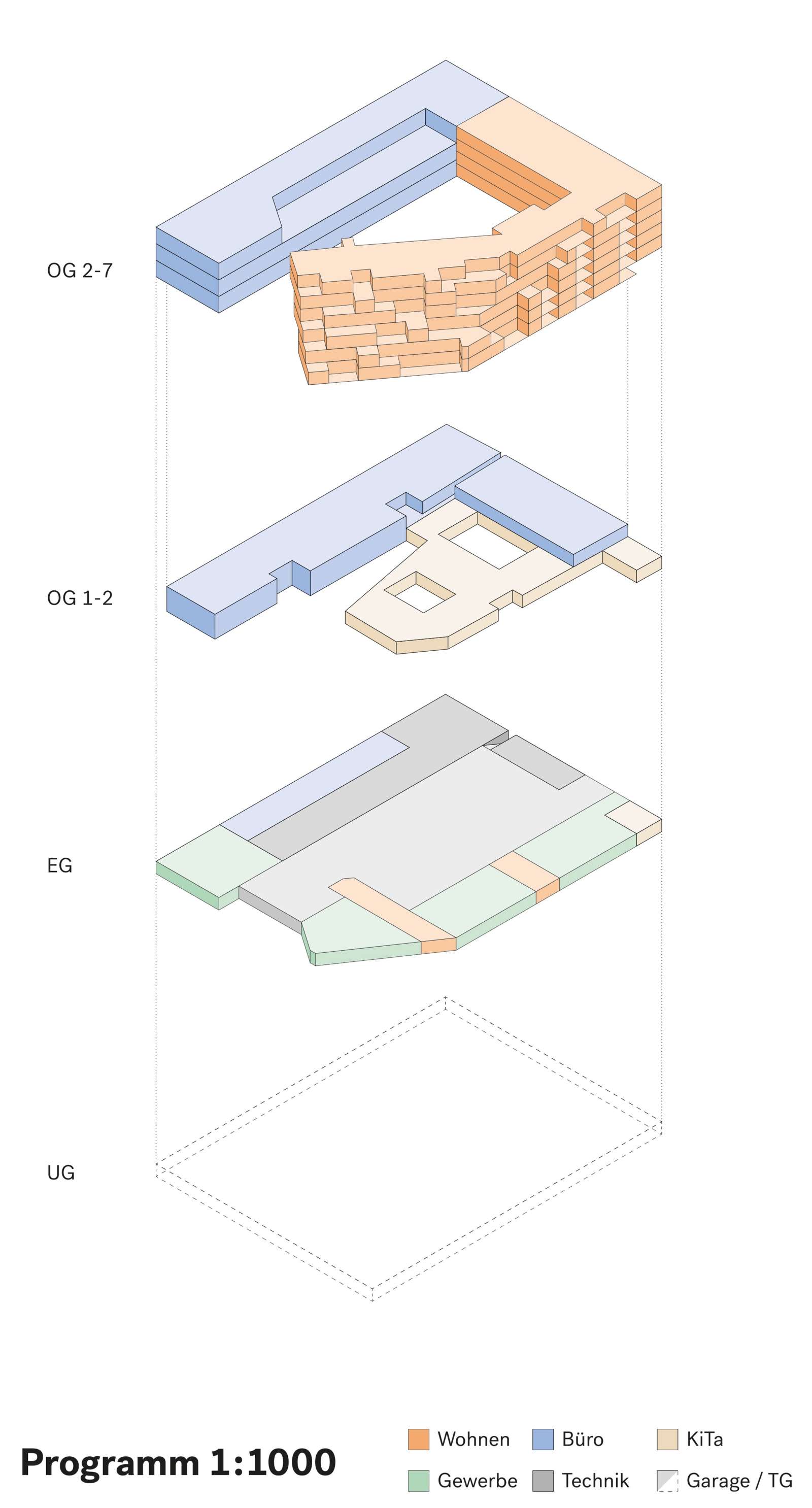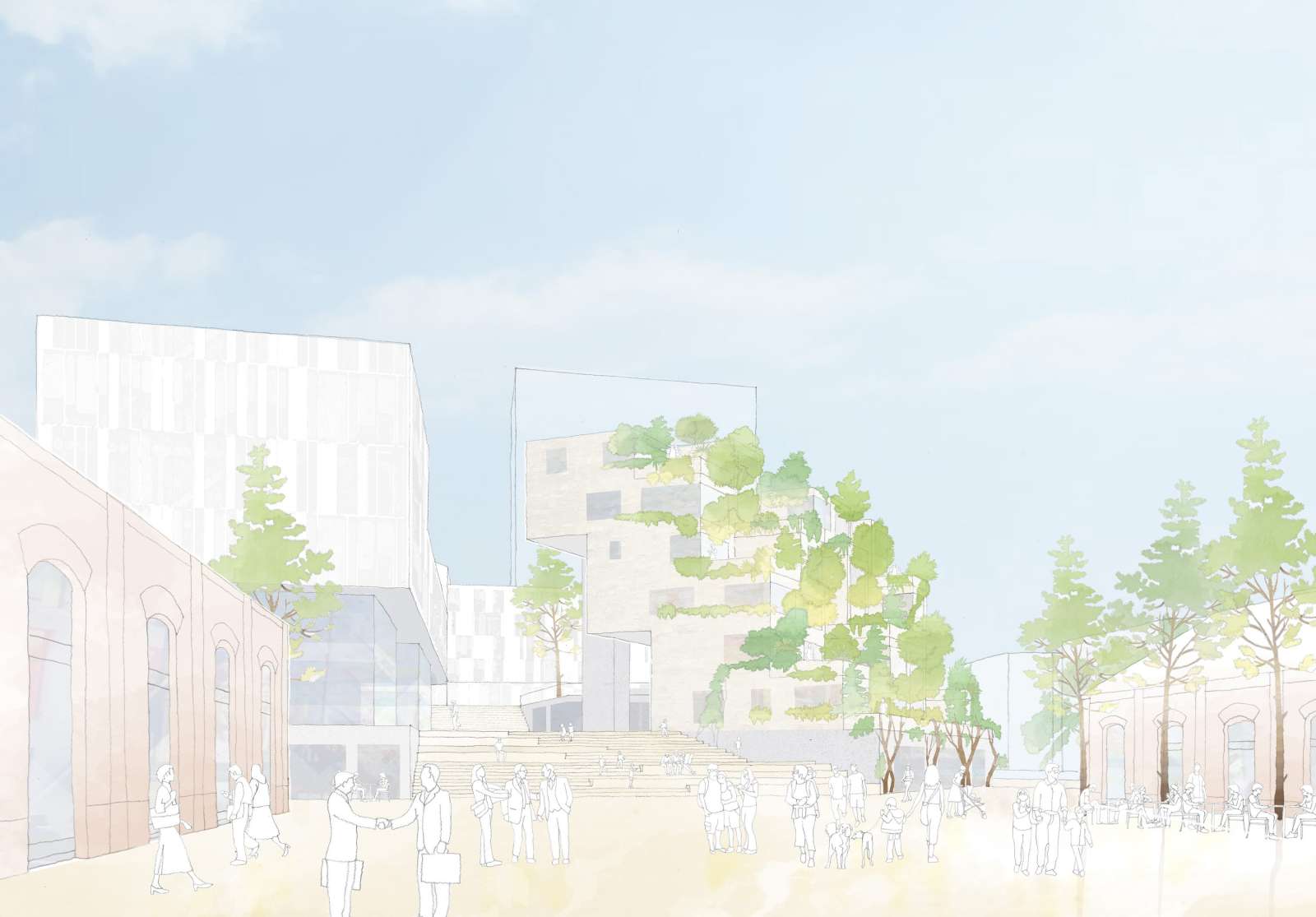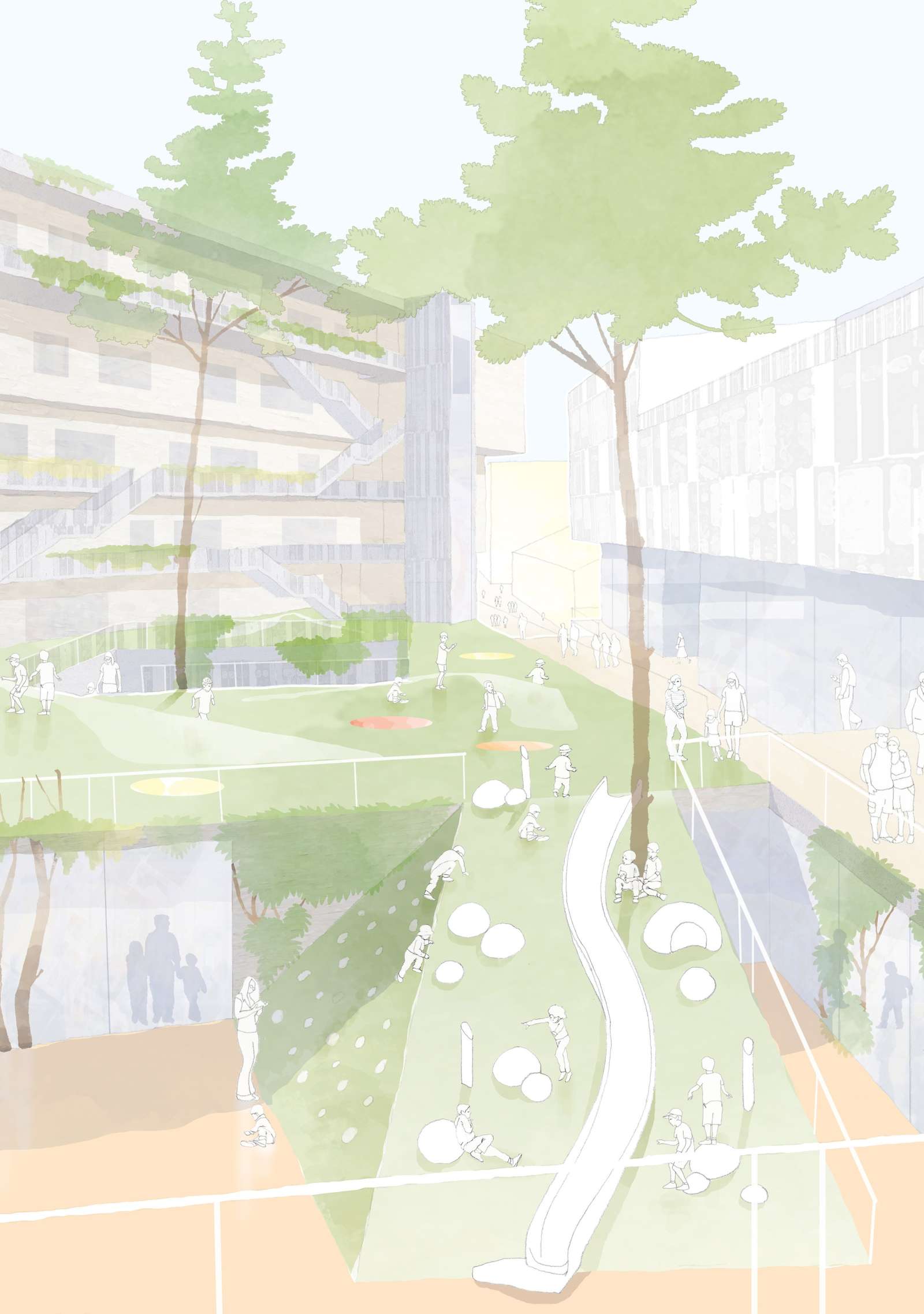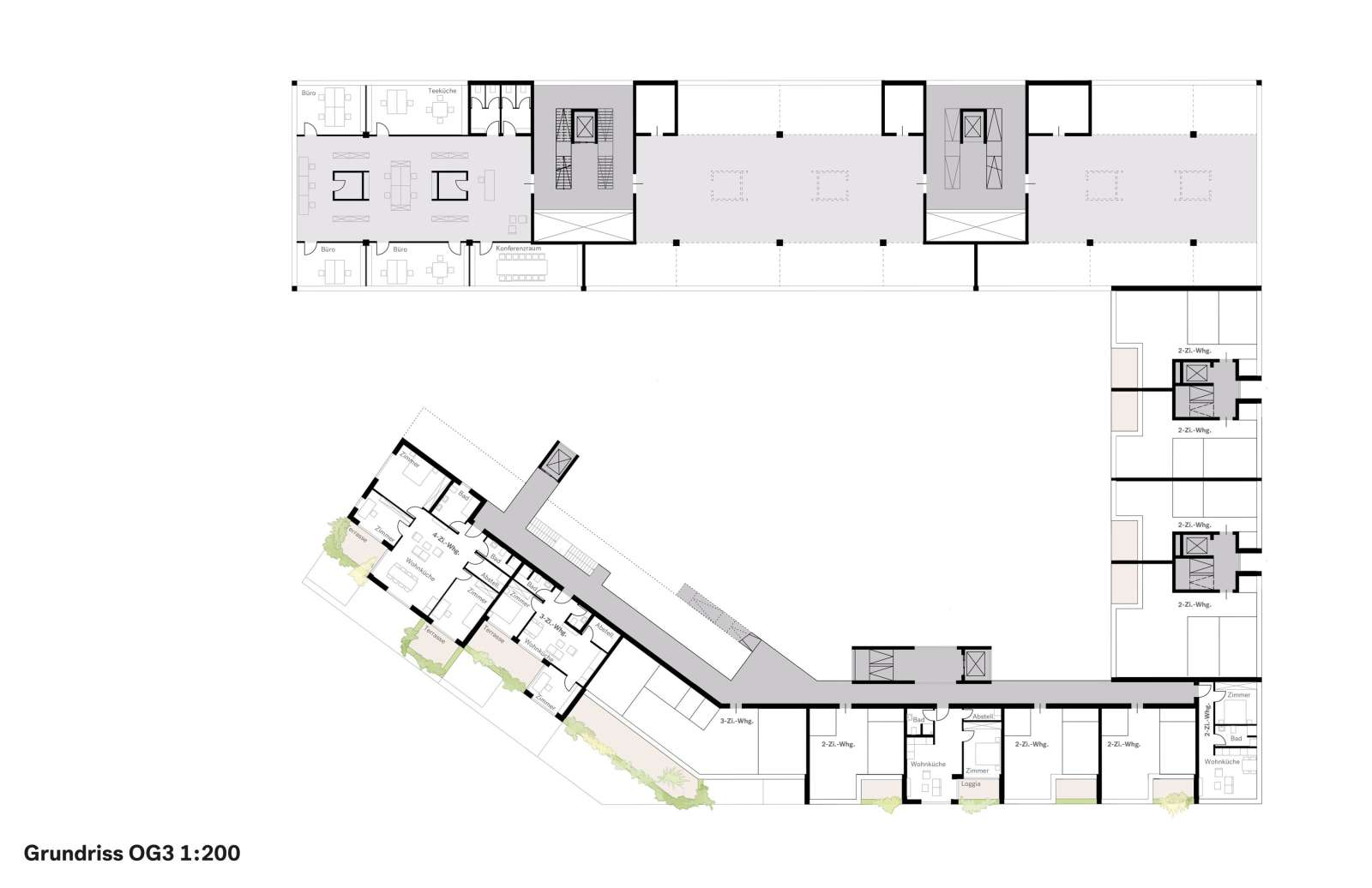The design is the result of an intensive examination of the heterogeneous local conditions: In order to avoid interventions in the contaminated soil with possible explosive remnants from World War II, the two necessary underground parking levels are accommodated in the basement and the ground floor, which is designed as a plinth. At the edges of the base, active uses are located towards the public spaces, the elevated courtyard opens up towards the historic locomotive shed via a staircase with seating steps. The square becomes an urban stage and thus underlines the claim of the site to represent a neighborhood center in the future. Here, the open space becomes a connecting element that is vitalized by active uses on the first floor.
Towards the transit area in the north with its railway tracks and busy main road, the building presents itself with a closed structure with office use, which forms a strong address and ensures noise protection. Towards Glücksteinallee in the south, apartments are created on the upper floors. Via terracing of the building, the adjacent park to the south continues upwards in intensively landscaped private open spaces - the »Hanging Gardens«.
Project
Glücksteinquartiert Baufeld 3
What
Competition
Where
Mannheim, GER
When
2018
Glücksteinquartiert Baufeld 3
What
Competition
Where
Mannheim, GER
When
2018
Design
OLA – Office for Living Architecture
In cooperation with Jarcke Architekten and Hoepfner BauInvest plus
